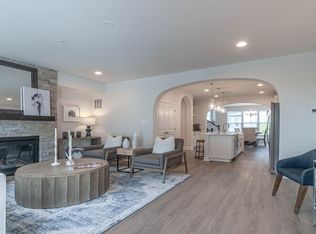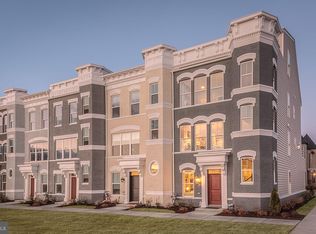Sold for $715,510
$715,510
1122 Holden Rd #5, Frederick, MD 21701
3beds
2,782sqft
Townhouse
Built in 2022
2,739 Square Feet Lot
$675,700 Zestimate®
$257/sqft
$3,236 Estimated rent
Home value
$675,700
$642,000 - $709,000
$3,236/mo
Zestimate® history
Loading...
Owner options
Explore your selling options
What's special
New Build - Quick Delivery ready in 30 days. This end unit, ELEVATOR , townhome is beautifully appointed with unique architectural designs that only a Wormald home can offer like the signature arches, 6FT tall windows, and window seats. This ultimate townhome showcases the historic features of downtown Frederick. Enjoy the many additional features that are included in the price of this home such as tall windows for natural lighting, oak stairs on all levels with upgraded rails, a spacious loft with full bath and WIC that leads out to an open sky terrace, and so much more! The Vanderbilt II offers a first level en-suite, with interior access to the spacious 2-car garage. The main level features an open floor plan with grand terrace off the great room that provides a seamless flow between the indoor and outdoor living areas. The gourmet kitchen is a chef's dream with ample quartz countertops, 9' center island, side server, white apron kitchen sink, and soft close drawers. This home showcases three bedrooms, four full baths and one powder room. The convenient 4-stop elevator is a real plus! Sit back and relax on the rooftop, outdoor, sky terrace. You are sure to enjoy living in EastChurch with its friendly neighbors, gorgeous swimming pool, historic clubhouse with outdoor gas fireplace, children's playground and lock-and-go freedom! Plenty of street lighting and sidewalks for strolling. ***Model likeness and optional features are shown in photographs. The model home is open daily from 11 until 5. ****Virtual tour is of Vanderbilt model. Lisa will identify differences in design during the virtual YouTube tour.
Zillow last checked: 8 hours ago
Listing updated: May 19, 2023 at 05:23am
Listed by:
Cindy Van Meter 240-315-6417,
Wormald Realty
Bought with:
Cindy Van Meter, 630157
Wormald Realty
Source: Bright MLS,MLS#: MDFR2030524
Facts & features
Interior
Bedrooms & bathrooms
- Bedrooms: 3
- Bathrooms: 5
- Full bathrooms: 4
- 1/2 bathrooms: 1
- Main level bathrooms: 1
Basement
- Area: 0
Heating
- Forced Air, Natural Gas
Cooling
- Central Air, Electric
Appliances
- Included: Microwave, Cooktop, Dishwasher, Disposal, Self Cleaning Oven, Oven, Range Hood, Refrigerator, Stainless Steel Appliance(s), Electric Water Heater
- Laundry: Hookup, Upper Level
Features
- Elevator, Entry Level Bedroom, Open Floorplan, Kitchen - Gourmet, Recessed Lighting, Walk-In Closet(s), 9'+ Ceilings, Dry Wall
- Flooring: Carpet, Luxury Vinyl, Ceramic Tile
- Windows: Low Emissivity Windows
- Has basement: No
- Number of fireplaces: 1
- Fireplace features: Gas/Propane
Interior area
- Total structure area: 2,782
- Total interior livable area: 2,782 sqft
- Finished area above ground: 2,782
- Finished area below ground: 0
Property
Parking
- Total spaces: 4
- Parking features: Garage Faces Rear, Garage Door Opener, Inside Entrance, Concrete, Attached, Driveway, On Street
- Attached garage spaces: 2
- Uncovered spaces: 2
- Details: Garage Sqft: 405
Accessibility
- Accessibility features: None
Features
- Levels: Four
- Stories: 4
- Patio & porch: Deck, Terrace
- Exterior features: Lighting, Sidewalks, Street Lights
- Pool features: Community
Lot
- Size: 2,739 sqft
- Features: Front Yard, Landscaped
Details
- Additional structures: Above Grade, Below Grade
- Parcel number: 1102605037
- Zoning: RESIDENTIAL
- Special conditions: Standard
Construction
Type & style
- Home type: Townhouse
- Architectural style: Traditional
- Property subtype: Townhouse
Materials
- Blown-In Insulation, Brick Front, Concrete, CPVC/PVC, Spray Foam Insulation, Tile, Vinyl Siding
- Foundation: Slab
- Roof: Architectural Shingle
Condition
- Excellent
- New construction: Yes
- Year built: 2022
Details
- Builder model: Vanderbilt II
- Builder name: Wormald
Utilities & green energy
- Electric: 200+ Amp Service
- Sewer: Public Sewer
- Water: Public
- Utilities for property: Cable Available, Natural Gas Available, Phone Available, Sewer Available, Underground Utilities, Water Available, Cable
Community & neighborhood
Security
- Security features: Carbon Monoxide Detector(s), Smoke Detector(s), Fire Sprinkler System
Community
- Community features: Pool
Location
- Region: Frederick
- Subdivision: Eastchurch
- Municipality: Frederick City
HOA & financial
HOA
- Has HOA: Yes
- HOA fee: $95 monthly
- Amenities included: Bike Trail, Clubhouse, Jogging Path, Pool, Tot Lots/Playground
- Services included: Common Area Maintenance, Maintenance Grounds, Snow Removal
Other fees
- Condo and coop fee: $116 monthly
Other
Other facts
- Listing agreement: Exclusive Right To Sell
- Listing terms: Cash,Conventional,VA Loan
- Ownership: Fee Simple
- Road surface type: Black Top
Price history
| Date | Event | Price |
|---|---|---|
| 5/18/2023 | Sold | $715,510$257/sqft |
Source: | ||
| 4/19/2023 | Pending sale | $715,510$257/sqft |
Source: | ||
| 1/30/2023 | Listed for sale | $715,510+2.2%$257/sqft |
Source: | ||
| 8/8/2022 | Listing removed | $699,970$252/sqft |
Source: | ||
| 7/16/2022 | Listed for sale | $699,970$252/sqft |
Source: | ||
Public tax history
Tax history is unavailable.
Neighborhood: 21701
Nearby schools
GreatSchools rating
- 6/10Spring Ridge Elementary SchoolGrades: PK-5Distance: 2.7 mi
- 6/10Gov. Thomas Johnson Middle SchoolGrades: 6-8Distance: 1 mi
- 5/10Gov. Thomas Johnson High SchoolGrades: 9-12Distance: 1 mi
Schools provided by the listing agent
- Elementary: Spring Ridge
- Middle: Governor Thomas Johnson
- High: Governor Thomas Johnson
- District: Frederick County Public Schools
Source: Bright MLS. This data may not be complete. We recommend contacting the local school district to confirm school assignments for this home.
Get a cash offer in 3 minutes
Find out how much your home could sell for in as little as 3 minutes with a no-obligation cash offer.
Estimated market value$675,700
Get a cash offer in 3 minutes
Find out how much your home could sell for in as little as 3 minutes with a no-obligation cash offer.
Estimated market value
$675,700

