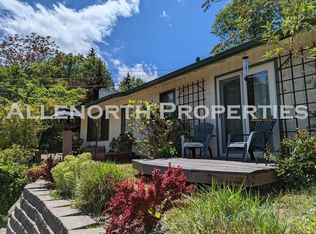View Home Above Siskiyou Blvd. (South Ashland).
Comfortable, mid-century modern ranch with sweeping views of Cascade/Siskiyou mountains and Grizzly Peak, large backyard garden and quick jaunt just up the block to Ashland Watershed trails (via White Rabbit) for hiking and mountain biking. Peaceful residential neighborhood away from the tourist hassle of downtown.
Soon to be back on the rental market after long-term tenant moves, this well-maintained 2 bedroom, 1.5 bath home has bright, cheery rooms. Corner bedrooms have two light sources and views. Maple flooring in the living and dining areas with carpet in bedrooms.. Working fireplace. Double-pane windows throughout and attic and crawl space/basement insulation make for summer/winter comfort and reduced utility bills. Central air conditioning and heating.
Utility room has a half bath, walk-in pantry and washer/dryer.
Attached one-car garage.
Lots of storage plus a daylight basement with bonus room/study and separate work bench area.
Outdoors, the backyard garden is full of flowering plants and towering trees and shrubs. There's an area for organic vegetable gardening, too, with plenty of sunlight.
Available: August 1, 2025
Yard maintenance and Talent Irrigation District (TID) garden water included in rent.
Renter pays all utilities, cable and trash/recycle pickup.
No dogs. Cats okay. No smoking/no vaping.
Rental Terms: Month-to-month rental agreement, long-term tenants preferred, 1st month's rent and $2050 security deposit.
Currently occupied by tenant till mid-July so please do not disturb or intrude on property. Shown by appointment after July 16.. Let us know your best time and days.
House for rent
Accepts Zillow applications
$2,050/mo
1122 Hillview Dr, Ashland, OR 97520
2beds
1,748sqft
Price may not include required fees and charges.
Single family residence
Available Fri Aug 1 2025
Cats OK
Central air
In unit laundry
Attached garage parking
Forced air, heat pump
What's special
- 4 days
- on Zillow |
- -- |
- -- |
Travel times
Facts & features
Interior
Bedrooms & bathrooms
- Bedrooms: 2
- Bathrooms: 2
- Full bathrooms: 1
- 1/2 bathrooms: 1
Heating
- Forced Air, Heat Pump
Cooling
- Central Air
Appliances
- Included: Dishwasher, Dryer, Oven, Refrigerator, Washer
- Laundry: In Unit
Features
- View
- Flooring: Carpet, Hardwood
Interior area
- Total interior livable area: 1,748 sqft
Property
Parking
- Parking features: Attached
- Has attached garage: Yes
- Details: Contact manager
Features
- Exterior features: Cable not included in rent, Garbage not included in rent, Garden, Heating system: Forced Air, No Utilities included in rent, Sprinkler System, Talent District Irrigation water provided, View Type: View home with lovely backyard garden, Water included in rent
Details
- Parcel number: 10092183
Construction
Type & style
- Home type: SingleFamily
- Property subtype: Single Family Residence
Utilities & green energy
- Utilities for property: Water
Community & HOA
Location
- Region: Ashland
Financial & listing details
- Lease term: 1 Year
Price history
| Date | Event | Price |
|---|---|---|
| 7/6/2025 | Listed for rent | $2,050+13.9%$1/sqft |
Source: Zillow Rentals | ||
| 2/26/2021 | Listing removed | -- |
Source: Owner | ||
| 7/17/2020 | Listing removed | $1,800$1/sqft |
Source: Owner | ||
| 7/9/2020 | Listed for rent | $1,800$1/sqft |
Source: Owner | ||
| 8/10/1995 | Sold | $32,560$19/sqft |
Source: Agent Provided | ||
![[object Object]](https://photos.zillowstatic.com/fp/9284aa1f1614999450359ca6dfcd7ace-p_i.jpg)
