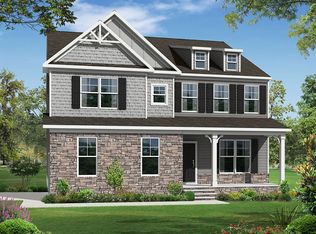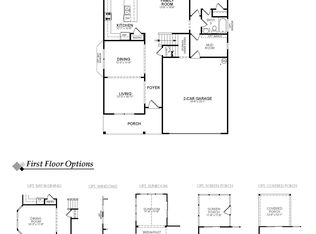Closed
$485,000
1122 Hearth Ln SW, Concord, NC 28025
4beds
2,638sqft
Single Family Residence
Built in 2019
0.25 Acres Lot
$483,900 Zestimate®
$184/sqft
$2,731 Estimated rent
Home value
$483,900
$460,000 - $508,000
$2,731/mo
Zestimate® history
Loading...
Owner options
Explore your selling options
What's special
SELLERS says SELL!! Unbelievable $10,000 REDUCTION on this beautiful 4 br, 2.5 bath home with 3-car garage!! Bring all offers!! So many awesome upgrades including a utility garage, study with French doors, screened rear porch with beautiful view, & a gas fireplace. As you enter into the entry way there is wainscoting and a formal dining room. There is an open floor plan with a Kitchen that features granite countertops, a ceramic backsplash with a gorgeous herringbone pattern and stainless appliances. Crown molding accents the first floor living areas and there is chair rail picture molding in the dining room. The primary bath has a tiled shower with built-in niche, bench, and semi-frameless door. Smart home features included are doorbell camera, front door lock & thermostat with remote access, four zones of light controls, Wi-Fi hub, & voice-controlled audio device. Convenient to I-85 Concord Mills and Atrium Medical Center.
Zillow last checked: 8 hours ago
Listing updated: July 29, 2023 at 06:58am
Listing Provided by:
Janis Tucker janistuckerhomes@yahoo.com,
Tucker Real Estate Group Inc,
Brandon Farabee,
Tucker Real Estate Group Inc
Bought with:
Mark Sampson
Keller Williams Unlimited
Source: Canopy MLS as distributed by MLS GRID,MLS#: 4040090
Facts & features
Interior
Bedrooms & bathrooms
- Bedrooms: 4
- Bathrooms: 3
- Full bathrooms: 2
- 1/2 bathrooms: 1
Primary bedroom
- Level: Upper
Primary bedroom
- Level: Upper
Bedroom s
- Level: Upper
Bathroom half
- Level: Main
Bathroom full
- Level: Upper
Breakfast
- Level: Main
Dining room
- Level: Main
Family room
- Level: Main
Kitchen
- Level: Main
Laundry
- Level: Upper
Loft
- Level: Upper
Study
- Level: Main
Heating
- Forced Air, Natural Gas
Cooling
- Central Air
Appliances
- Included: Dishwasher, Disposal, Electric Water Heater, Gas Oven, Gas Range, Microwave, Plumbed For Ice Maker, Self Cleaning Oven
- Laundry: Electric Dryer Hookup, Laundry Room, Upper Level
Features
- Soaking Tub, Kitchen Island, Pantry, Walk-In Closet(s)
- Flooring: Carpet, Tile, Vinyl
- Has basement: No
- Fireplace features: Family Room, Gas Vented
Interior area
- Total structure area: 2,638
- Total interior livable area: 2,638 sqft
- Finished area above ground: 2,638
- Finished area below ground: 0
Property
Parking
- Total spaces: 3
- Parking features: Driveway, Attached Garage, Garage Door Opener, Garage on Main Level
- Attached garage spaces: 3
- Has uncovered spaces: Yes
Features
- Levels: Two
- Stories: 2
- Patio & porch: Covered, Front Porch, Patio, Rear Porch, Screened
- Pool features: Community
Lot
- Size: 0.25 Acres
- Dimensions: 75 x 150
Details
- Parcel number: 55285528390000
- Zoning: RV-CD
- Special conditions: Standard
Construction
Type & style
- Home type: SingleFamily
- Architectural style: Traditional
- Property subtype: Single Family Residence
Materials
- Brick Partial, Fiber Cement, Stone Veneer
- Foundation: Slab
- Roof: Shingle
Condition
- New construction: No
- Year built: 2019
Utilities & green energy
- Sewer: Public Sewer
- Water: City
Community & neighborhood
Security
- Security features: Carbon Monoxide Detector(s)
Community
- Community features: Dog Park, Playground
Location
- Region: Concord
- Subdivision: Park View Estates
HOA & financial
HOA
- Has HOA: Yes
- HOA fee: $166 quarterly
- Association name: Cedar Mgmt Group
- Association phone: 877-252-3327
Other
Other facts
- Listing terms: Cash,Conventional
- Road surface type: Concrete
Price history
| Date | Event | Price |
|---|---|---|
| 7/28/2023 | Sold | $485,000-1%$184/sqft |
Source: | ||
| 7/7/2023 | Pending sale | $489,900$186/sqft |
Source: | ||
| 6/28/2023 | Price change | $489,900-2%$186/sqft |
Source: | ||
| 6/14/2023 | Listed for sale | $499,900+44.9%$189/sqft |
Source: | ||
| 2/27/2020 | Sold | $345,000$131/sqft |
Source: Public Record | ||
Public tax history
| Year | Property taxes | Tax assessment |
|---|---|---|
| 2024 | $4,716 +21.2% | $473,500 +48.5% |
| 2023 | $3,891 +0.2% | $318,920 +0.2% |
| 2022 | $3,884 | $318,320 |
Find assessor info on the county website
Neighborhood: 28025
Nearby schools
GreatSchools rating
- 5/10Rocky River ElementaryGrades: PK-5Distance: 0.6 mi
- 4/10C. C. Griffin Middle SchoolGrades: 6-8Distance: 2.8 mi
- 4/10Central Cabarrus HighGrades: 9-12Distance: 1 mi
Get a cash offer in 3 minutes
Find out how much your home could sell for in as little as 3 minutes with a no-obligation cash offer.
Estimated market value
$483,900
Get a cash offer in 3 minutes
Find out how much your home could sell for in as little as 3 minutes with a no-obligation cash offer.
Estimated market value
$483,900

