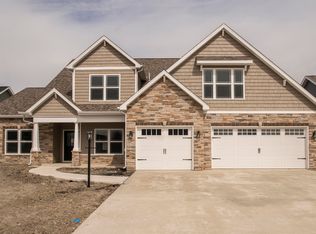Closed
$433,000
1122 Hathaway Rd, Fort Wayne, IN 46845
3beds
2,363sqft
Single Family Residence
Built in 2022
0.39 Acres Lot
$441,200 Zestimate®
$--/sqft
$2,489 Estimated rent
Home value
$441,200
$419,000 - $463,000
$2,489/mo
Zestimate® history
Loading...
Owner options
Explore your selling options
What's special
Want a new house, Not in a Subdivision with no restrictions or dues, Don't want to have to deal with a Septic system being on an out lot? Here you go. "The Missouri" built by Majestic Homes in NWACS. This split bedroom Ranch Home is sitting on almost .4 of an acre on Hathaway Rd. Covered Front Porch walking into the foyer with LVP flooring that opens to the Office/Den with Glass french Pocket doors. A open kitchen,dining area and great room, a sun room, a large mud room/laundry room with lockers, a fantastic master suite with walk in closet and tile shower, and a large 19' X 14' covered patio, and a 3 car garage. A few of the many features in this home are tile flooring in all baths. Luxury Vinyl Plank (LVP) in the kitchen, mud room, and sun room, main hallway and the office. The kitchen offers staggered cabinets, tile back splash, above and below cabinet lighting, stainless appliances including the refrigerator, Quartz counter tops, and a walk in pantry. 9' ceiling can be found throughout this home as can the many other standard features that make this a Majestic Home. This home offers a fabulous location close to NWAC schools and shopping with no association dues or restrictions. Special Spec Promotion on this home till March 31st. Ask Agent for Details.
Zillow last checked: 8 hours ago
Listing updated: October 20, 2023 at 09:06am
Listed by:
Adam Smith Cell:260-328-2111,
Coldwell Banker Real Estate Gr
Bought with:
Roxanna Carpenter, RB14046513
North Eastern Group Realty
Source: IRMLS,MLS#: 202247385
Facts & features
Interior
Bedrooms & bathrooms
- Bedrooms: 3
- Bathrooms: 2
- Full bathrooms: 2
- Main level bedrooms: 3
Bedroom 1
- Level: Main
Bedroom 2
- Level: Main
Dining room
- Level: Main
- Area: 154
- Dimensions: 14 x 11
Kitchen
- Level: Main
- Area: 195
- Dimensions: 15 x 13
Living room
- Level: Main
- Area: 304
- Dimensions: 19 x 16
Office
- Level: Main
- Area: 143
- Dimensions: 13 x 11
Heating
- Natural Gas, Forced Air, High Efficiency Furnace
Cooling
- Central Air
Appliances
- Included: Disposal, Range/Oven Hk Up Gas/Elec, Dishwasher, Microwave, Refrigerator, Electric Range, Gas Water Heater, Water Softener Owned
- Laundry: Electric Dryer Hookup, Main Level
Features
- 1st Bdrm En Suite, Breakfast Bar, Ceiling-9+, Tray Ceiling(s), Ceiling Fan(s), Walk-In Closet(s), Countertops-Solid Surf, Entrance Foyer, Soaking Tub, Open Floorplan, Split Br Floor Plan, Stand Up Shower, Tub and Separate Shower, Main Level Bedroom Suite, Great Room, Custom Cabinetry
- Flooring: Carpet, Vinyl
- Has basement: No
- Attic: Pull Down Stairs,Storage
- Number of fireplaces: 1
- Fireplace features: Living Room, Gas Log
Interior area
- Total structure area: 2,363
- Total interior livable area: 2,363 sqft
- Finished area above ground: 2,363
- Finished area below ground: 0
Property
Parking
- Total spaces: 3
- Parking features: Attached, Garage Door Opener, Concrete
- Attached garage spaces: 3
- Has uncovered spaces: Yes
Features
- Levels: One
- Stories: 1
- Patio & porch: Covered, Porch Covered
Lot
- Size: 0.39 Acres
- Dimensions: 75 x 225
- Features: Level, City/Town/Suburb
Details
- Parcel number: 020220400001.005058
Construction
Type & style
- Home type: SingleFamily
- Architectural style: Ranch
- Property subtype: Single Family Residence
Materials
- Cedar, Stone, Vinyl Siding
- Foundation: Slab
- Roof: Asphalt
Condition
- New construction: Yes
- Year built: 2022
Details
- Builder name: Majestic Homes
- Warranty included: Yes
Utilities & green energy
- Sewer: City
- Water: City
Green energy
- Energy efficient items: HVAC, Insulation, Thermostat, Water Heater
Community & neighborhood
Location
- Region: Fort Wayne
- Subdivision: None
Other
Other facts
- Listing terms: Cash,Conventional,FHA,VA Loan
Price history
| Date | Event | Price |
|---|---|---|
| 10/20/2023 | Sold | $433,000+0.7% |
Source: | ||
| 7/16/2023 | Pending sale | $429,900 |
Source: | ||
| 11/19/2022 | Listed for sale | $429,900 |
Source: | ||
| 11/17/2022 | Listing removed | $429,900 |
Source: | ||
| 9/20/2022 | Listed for sale | $429,900 |
Source: | ||
Public tax history
| Year | Property taxes | Tax assessment |
|---|---|---|
| 2024 | $3,439 +517.6% | $427,700 +2.3% |
| 2023 | $557 +8286.1% | $418,200 +1058.4% |
| 2022 | $7 | $36,100 +8925% |
Find assessor info on the county website
Neighborhood: 46845
Nearby schools
GreatSchools rating
- 4/10Huntertown Elementary SchoolGrades: K-5Distance: 1.4 mi
- 6/10Carroll Middle SchoolGrades: 6-8Distance: 1.9 mi
- 9/10Carroll High SchoolGrades: PK,9-12Distance: 2.1 mi
Schools provided by the listing agent
- Elementary: Huntertown
- Middle: Carroll
- High: Carroll
- District: Northwest Allen County
Source: IRMLS. This data may not be complete. We recommend contacting the local school district to confirm school assignments for this home.

Get pre-qualified for a loan
At Zillow Home Loans, we can pre-qualify you in as little as 5 minutes with no impact to your credit score.An equal housing lender. NMLS #10287.
Sell for more on Zillow
Get a free Zillow Showcase℠ listing and you could sell for .
$441,200
2% more+ $8,824
With Zillow Showcase(estimated)
$450,024