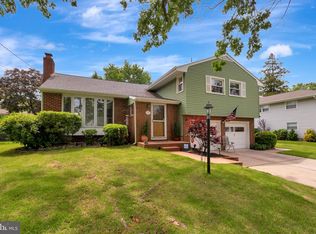This is just what you've been waiting for! With zero inventory out there we understand how frustrating it is to look for a home right now, so we've decided to bring this Cherry Valley Beauty to the public early, even though it's not quite ready (this is why we don't have photos yet) This is such a great floorplan! Split/Colonial feel with 3 bedrooms, 2.5 baths...Lets talk about whats new/newer... Roof replaced w/in 2 years, windows have been replaced, brand new gas heater, brand new kitchen with white shaker cabinetry, granite countertops and gorgeous backsplash being installed shortly (we didn't want you to have to wait to see this home so we're allowing showings prior to completion) Freshly painted interior, hardwood flooring thru entire 1st & 2nd floors, tons of recessed lighting, cathedral ceiling and as you enter the 2nd story, you'll see the large open hallway overlooking the spacious living room w/fireplace! The main bedroom is tucked away by itself & has a new master bath! nice sized dining room with chair rail, hardwood flooring & fresh paint, beautiful lower level family room with new flooring, recessed lighting & powder room! huge 2 car garage and a great yard! Don't forget this is Cherry Valley and offers you an incredible community with Acres of nature trails, parks & gardens ! check out the Cherry Valley Swim Club! All this and of course...Sought after Cherry Hill School System! The lack of housing is real...Do not wait on this one! 2021-02-17
This property is off market, which means it's not currently listed for sale or rent on Zillow. This may be different from what's available on other websites or public sources.
