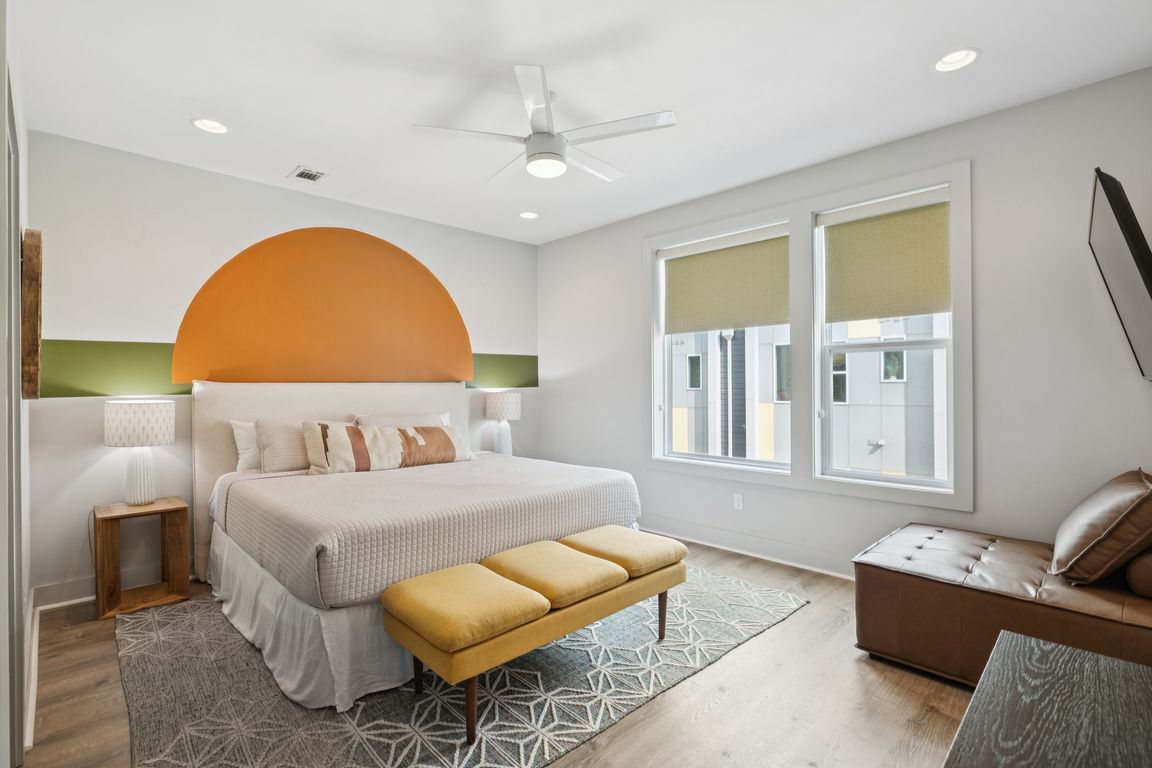
Active
$765,000
4beds
2,087sqft
1122 Harmony Way, Nashville, TN 37207
4beds
2,087sqft
Horizontal property regime - attached, residential
Built in 2021
871.20 Sqft
2 Attached garage spaces
$367 price/sqft
$150 monthly HOA fee
What's special
Multiple sleeping arrangementsPanoramic skyline viewsOpen living spaceSleek modern kitchenPrivate rooftop deck
High-Performing STR with City Views! 1122 Harmony Way delivers the ultimate Nashville investment—a proven short-term rental generating close to $90K annually with seasoned reviews and a turnkey setup ready for new ownership. The layout is ideal for groups, blending a sleek modern kitchen, open living space, and multiple sleeping arrangements designed with ...
- 73 days |
- 83 |
- 2 |
Source: RealTracs MLS as distributed by MLS GRID,MLS#: 2989729
Travel times
Living Room
Kitchen
Primary Bedroom
Zillow last checked: 8 hours ago
Listing updated: September 08, 2025 at 10:02pm
Listing Provided by:
Jack Costigan 919-889-8195,
Parks Compass 615-383-6600
Source: RealTracs MLS as distributed by MLS GRID,MLS#: 2989729
Facts & features
Interior
Bedrooms & bathrooms
- Bedrooms: 4
- Bathrooms: 4
- Full bathrooms: 4
- Main level bedrooms: 1
Heating
- Central
Cooling
- Central Air
Appliances
- Included: Electric Oven, Dishwasher, Disposal, Dryer, Microwave, Refrigerator, Stainless Steel Appliance(s), Washer
Features
- Ceiling Fan(s), Extra Closets, Pantry, Walk-In Closet(s)
- Flooring: Concrete, Wood, Tile
- Basement: None
Interior area
- Total structure area: 2,087
- Total interior livable area: 2,087 sqft
- Finished area above ground: 2,087
Property
Parking
- Total spaces: 2
- Parking features: Attached
- Attached garage spaces: 2
Features
- Levels: Three Or More
- Stories: 3
- Exterior features: Smart Lock(s)
Lot
- Size: 871.2 Square Feet
Details
- Parcel number: 071120E01200CO
- Special conditions: Standard
Construction
Type & style
- Home type: SingleFamily
- Property subtype: Horizontal Property Regime - Attached, Residential
- Attached to another structure: Yes
Materials
- Fiber Cement, Frame
Condition
- New construction: No
- Year built: 2021
Utilities & green energy
- Sewer: Public Sewer
- Water: Public
- Utilities for property: Water Available
Community & HOA
Community
- Security: Smart Camera(s)/Recording
- Subdivision: Lyric At Cleveland Park
HOA
- Has HOA: Yes
- Services included: Maintenance Grounds, Trash, Water
- HOA fee: $150 monthly
Location
- Region: Nashville
Financial & listing details
- Price per square foot: $367/sqft
- Tax assessed value: $490,900
- Annual tax amount: $6,390
- Date on market: 9/9/2025