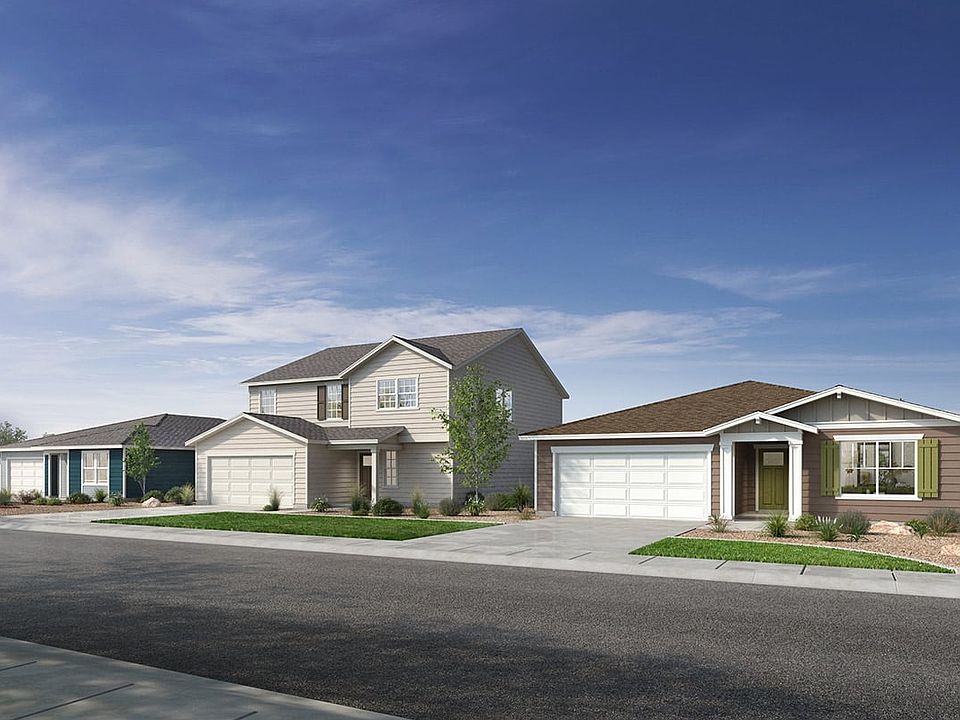This stunning, single-story home showcases an open floor plan with 9-ft. ceilings and luxury vinyl plank flooring throughout the main living areas. The chef's kitchen boasts an island and stainless steel appliances. Relax in the primary suite, which features a connecting bath that offers a dual-sink vanity, full shower and walk-in closet. Additional highlights include dedicated laundry room and smart thermostat. The extended back patio provides the ideal setting for outdoor entertaining and leisure. Photo's Similar See sales counselor for approximate timing required for move-in ready homes.
No price new construction
$419,703
1122 E Exploration Dr, Kuna, ID 83634
3beds
2baths
1,478sqft
Single Family Residence
Built in 2025
7,405.2 Square Feet Lot
$419,800 Zestimate®
$284/sqft
$31/mo HOA
What's special
Open floor planFull showerDedicated laundry roomSmart thermostatStainless steel appliancesExtended back patioWalk-in closet
Call: (208) 248-3269
- 48 days |
- 146 |
- 1 |
Zillow last checked: 7 hours ago
Listing updated: October 24, 2025 at 09:33am
Listed by:
Dustin Mcgaughy 208-901-1704,
Homes of Idaho
Source: IMLS,MLS#: 98960994
Travel times
Schedule tour
Select your preferred tour type — either in-person or real-time video tour — then discuss available options with the builder representative you're connected with.
Facts & features
Interior
Bedrooms & bathrooms
- Bedrooms: 3
- Bathrooms: 2
- Main level bathrooms: 2
- Main level bedrooms: 3
Primary bedroom
- Level: Main
Bedroom 2
- Level: Main
Bedroom 3
- Level: Main
Heating
- Forced Air, Natural Gas
Cooling
- Central Air
Appliances
- Included: Gas Water Heater, Dishwasher, Disposal, Gas Range
Features
- Bath-Master, Split Bedroom, Great Room, Double Vanity, Pantry, Kitchen Island, Granite Counters, Number of Baths Main Level: 2
- Flooring: Carpet, Engineered Vinyl Plank
- Has basement: No
- Has fireplace: No
Interior area
- Total structure area: 1,478
- Total interior livable area: 1,478 sqft
- Finished area above ground: 1,478
- Finished area below ground: 0
Property
Parking
- Total spaces: 2
- Parking features: Attached
- Attached garage spaces: 2
Features
- Levels: One
- Pool features: Community
- Fencing: Full
Lot
- Size: 7,405.2 Square Feet
- Features: Standard Lot 6000-9999 SF, Sidewalks, Auto Sprinkler System, Pressurized Irrigation Sprinkler System
Details
- Parcel number: 00000000000
Construction
Type & style
- Home type: SingleFamily
- Property subtype: Single Family Residence
Materials
- Frame
- Foundation: Crawl Space
- Roof: Composition,Architectural Style
Condition
- New Construction
- New construction: Yes
- Year built: 2025
Details
- Builder name: KB Home
Utilities & green energy
- Water: Public
- Utilities for property: Sewer Connected
Green energy
- Green verification: HERS Index Score, ENERGY STAR Certified Homes
- Indoor air quality: Contaminant Control
Community & HOA
Community
- Subdivision: Journeys End
HOA
- Has HOA: Yes
- HOA fee: $375 annually
Location
- Region: Kuna
Financial & listing details
- Price per square foot: $284/sqft
- Date on market: 9/9/2025
- Listing terms: Cash,Conventional,FHA,VA Loan
- Ownership: Fee Simple
About the community
Trails
* 1- and 2-story homes * Adjacent to Indian Creek; waterfront walking trails * Less than a mile to Main Street shopping, dining, parks and entertainment * Convenient to I-84 for easy commutes to downtown Boise and Boise Airport * Easy access to area recreation, including Lake Lowell Park, Snake River Birds of Prey National Conservation Area, Celebration Park, Lucky Peak State Park and Bogus Basin * Minutes to Hubbard and Ross Elementary, Fremont Middle and Kuna High Schools * Walking paths * Close to family friendly parks * Near local schools * Outdoor recreation nearby * Near popular restaurants * Commuter-friendly location
Source: KB Home

