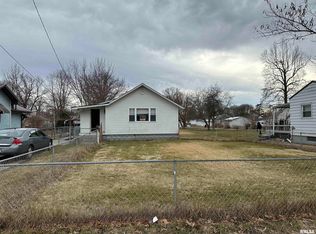The lot size is huge (50 x 240.6 DEEP) and gives lots of space for outdoor entertaining! WAIT UNTIL YOU SEE THE GARAGE! Living room opens to dining room. Two bedrooms, (bed 2 has laundry hookups but can be removed, has hookups in bsmt). The vinyl floor is laying over hardwood & can be removed). New vinyl siding. Roof new in 2016. Replacement windows. Kitchen w/stove, refrigerator, dishwasher & pantry. New flooring in dining room. Deck off back of house. Fenced back yard. Wait until you see the AWESOME garage (alley access)! 24 x 28 w/220 hookups, well insulated, metal ceiling, new entry door and garage door openers. (Bar doesn't stay). Tons of extra parking off alley for several cars. There is also a deck off garage (facing the back yard) that leads to a fire pit area. One of the rooms in the basement has paneled walls and carpet. New control board on furnace. SHED AND DOG PEN DO NOT STAY.
This property is off market, which means it's not currently listed for sale or rent on Zillow. This may be different from what's available on other websites or public sources.
