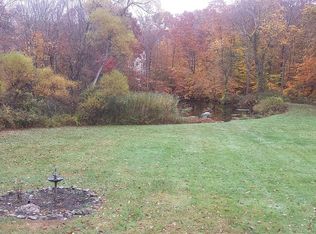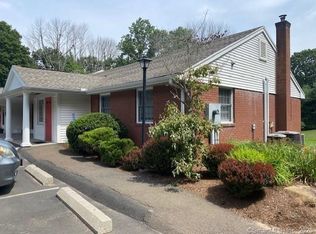Absolute perfection in & out! This one owner custom built Colonial will take your breath away the minute you pull into the driveway & will really take it away when you step inside. Well planned & constructed with quality craftsmanship throughout. The main level features a grand & inviting two story entry foyer, formal living room with two sided fireplace, gorgeous in-laid wood floor & beautifully crafted ceiling. Elegant formal dining room with tray ceiling and inlaid floor. Fabulous top of the line kitchen with cherry cabinets, wood floor, breakfast bar & separate nook opens to dramatic two story great room with fireplace, wood floor & french door to large multi-level deck. Half bath in hall. The second level features a magnificent master bedroom suite with corner gas fireplace, tray ceiling, stunning bath with whirlpool tub & walk-in shower, sitting/reading area & huge walk-in closet; two additional bedrooms, common bathroom, laundry and a large loft/office overlooking the main level. The walk out basement features an awesome family room with custom wet bar & handcrafted cabinets, stone fireplace & slider to covered patio; large exercise room and full bath. Large windows allow an abundance of natural lighting. This perfect home has all the bells & whistles and it's ideal for entertaining inside & out. Convenient location to I-95 & Route 80 as well as Madison's charming town center, parks & shore attractions.
This property is off market, which means it's not currently listed for sale or rent on Zillow. This may be different from what's available on other websites or public sources.

