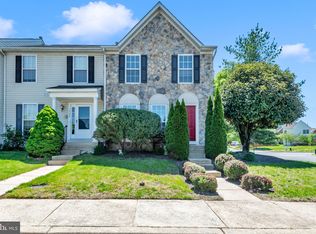This oversized ranch-style home in the heart of Odenton is ready to welcome you home! The renovated kitchen is a chef's dream, featuring a gas stove, down-draft hood, stainless steel side-by-side refrigerator with ice maker, and dishwasher. The separate dining room is perfect for entertaining, showcasing wainscotting and an upgraded lighting package. The main level also offers hardwood floors, 3 spacious bedrooms, and a full bathroom. Step outside to the fully fenced backyard, offering plenty of room for gardening, playing, or enjoying cozy evenings around a fire pit. The fully finished basement provides even more living space with 2 bonus rooms, a recreation room, tons of storage, and an additional full bathroom. Location, Location, Location! Walking distance to Arundel High School Close to Fort Meade/NSA and the MARC train station Minutes from all the shopping and dining options at Waugh Chapel, including Target, Wegmans, Petco, Old Navy, AMC Movie Theatre, and much more! This home offers comfort, space, and convenience. Schedule your showing today! Home available for Immediate Occupancy
House for rent
$2,995/mo
1122 Court Revere, Odenton, MD 21113
5beds
2,076sqft
Price may not include required fees and charges.
Singlefamily
Available Wed Jun 11 2025
Cats, small dogs OK
Central air, electric, ceiling fan
Dryer in unit laundry
3 Carport spaces parking
Natural gas, forced air
What's special
Bonus roomsRenovated kitchenFully fenced backyardHardwood floorsRoom for gardeningGas stoveDown-draft hood
- 2 days
- on Zillow |
- -- |
- -- |
Travel times
Facts & features
Interior
Bedrooms & bathrooms
- Bedrooms: 5
- Bathrooms: 2
- Full bathrooms: 2
Heating
- Natural Gas, Forced Air
Cooling
- Central Air, Electric, Ceiling Fan
Appliances
- Included: Dishwasher, Disposal, Dryer, Microwave, Refrigerator, Stove, Washer
- Laundry: Dryer In Unit, In Basement, In Unit, Washer In Unit
Features
- Ceiling Fan(s), Dining Area, Dry Wall, Upgraded Countertops
- Flooring: Hardwood, Laminate
- Has basement: Yes
Interior area
- Total interior livable area: 2,076 sqft
Video & virtual tour
Property
Parking
- Total spaces: 3
- Parking features: Carport, Driveway, Covered
- Has carport: Yes
- Details: Contact manager
Features
- Exterior features: Contact manager
Details
- Parcel number: 0416005195420
Construction
Type & style
- Home type: SingleFamily
- Architectural style: RanchRambler
- Property subtype: SingleFamily
Condition
- Year built: 1966
Utilities & green energy
- Utilities for property: Garbage
Community & HOA
Location
- Region: Odenton
Financial & listing details
- Lease term: Contact For Details
Price history
| Date | Event | Price |
|---|---|---|
| 6/4/2025 | Listed for rent | $2,995$1/sqft |
Source: Bright MLS #MDAA2116926 | ||
| 4/29/2014 | Sold | $280,000-3.4%$135/sqft |
Source: Public Record | ||
| 3/6/2014 | Pending sale | $289,900$140/sqft |
Source: Coldwell Banker Residential Brokerage - Columbia #AA8256268 | ||
| 2/19/2014 | Price change | $289,900-3.3%$140/sqft |
Source: Coldwell Banker Residential Brokerage - Columbia #AA8256268 | ||
| 1/19/2014 | Listed for sale | $299,900$144/sqft |
Source: Coldwell Banker Residential Brokerage - Columbia #AA8256268 | ||
![[object Object]](https://photos.zillowstatic.com/fp/cebd0a97178fbc7923c3bda40577b25c-p_i.jpg)
