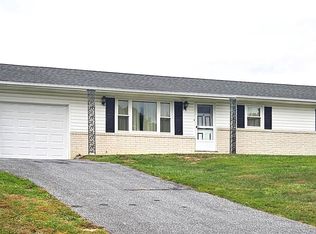Sold for $401,000 on 11/06/24
$401,000
1122 Cedarbrook Rd, Hampstead, MD 21074
3beds
1,950sqft
Single Family Residence
Built in 1972
0.49 Acres Lot
$410,000 Zestimate®
$206/sqft
$2,500 Estimated rent
Home value
$410,000
$369,000 - $455,000
$2,500/mo
Zestimate® history
Loading...
Owner options
Explore your selling options
What's special
Welcome to 1122 Cedarbrook Rd—a cozy ranch-style home that offers both comfort and convenience. Perched on a hill, the home has lovely views of the surrounding countryside. With a one-car attached garage and a large front yard, the home has plenty of curb appeal, while the trees around it add a peaceful touch. Inside, the kitchen has updated modern flooring and opens up to a spacious family room, perfect for spending time with loved ones. The dining room and bedrooms have beautiful hardwood floors, adding a touch of character. The full bath has a classic tile design, and the new roof, installed in 2022, gives peace of mind. Downstairs, there’s a finished basement that offers extra space for a family room, home office, or playroom, along with a cozy wood stove. You’ll also find a laundry area, plenty of storage, and a water treatment system. Outside you'll find a sizeable deck that is a great spot to relax or enjoy outdoor meals, with a peaceful yard surrounded by trees. Located on a quiet street just outside the town limits, you’ll enjoy the benefit of no town taxes while still being close to everything Hampstead has to offer. Be sure to schedule your tour and make this beauty yours!
Zillow last checked: 8 hours ago
Listing updated: November 06, 2024 at 05:50am
Listed by:
Steph Aumen 717-515-9975,
Keller Williams Realty Partners,
Listing Team: Michael Harget Group, Co-Listing Team: Michael Harget Group,Co-Listing Agent: Michael A Harget 717-968-2577,
Keller Williams Realty Partners
Bought with:
Janice Kirkner, 51705
Long & Foster Real Estate, Inc.
Source: Bright MLS,MLS#: MDCR2023054
Facts & features
Interior
Bedrooms & bathrooms
- Bedrooms: 3
- Bathrooms: 2
- Full bathrooms: 2
- Main level bathrooms: 1
- Main level bedrooms: 3
Basement
- Area: 1300
Heating
- Baseboard, Wood Stove, Electric, Wood
Cooling
- Central Air, Electric
Appliances
- Included: Microwave, Built-In Range, Dishwasher, Ice Maker, Oven, Refrigerator, Stainless Steel Appliance(s), Water Conditioner - Owned, Electric Water Heater
- Laundry: In Basement
Features
- Basement: Partially Finished
- Has fireplace: No
Interior area
- Total structure area: 2,600
- Total interior livable area: 1,950 sqft
- Finished area above ground: 1,300
- Finished area below ground: 650
Property
Parking
- Total spaces: 1
- Parking features: Garage Faces Side, Attached
- Attached garage spaces: 1
Accessibility
- Accessibility features: None
Features
- Levels: One
- Stories: 1
- Pool features: None
Lot
- Size: 0.49 Acres
Details
- Additional structures: Above Grade, Below Grade
- Parcel number: 0708007896
- Zoning: R-200
- Special conditions: Standard
Construction
Type & style
- Home type: SingleFamily
- Architectural style: Ranch/Rambler
- Property subtype: Single Family Residence
Materials
- Aluminum Siding
- Foundation: Block
- Roof: Shingle
Condition
- New construction: No
- Year built: 1972
Utilities & green energy
- Electric: 200+ Amp Service
- Sewer: On Site Septic
- Water: Well
Community & neighborhood
Location
- Region: Hampstead
- Subdivision: Hampstead
Other
Other facts
- Listing agreement: Exclusive Right To Sell
- Ownership: Fee Simple
Price history
| Date | Event | Price |
|---|---|---|
| 11/6/2024 | Sold | $401,000+5.6%$206/sqft |
Source: | ||
| 10/17/2024 | Pending sale | $379,900$195/sqft |
Source: | ||
| 10/6/2024 | Contingent | $379,900$195/sqft |
Source: | ||
| 10/3/2024 | Listed for sale | $379,900$195/sqft |
Source: | ||
Public tax history
| Year | Property taxes | Tax assessment |
|---|---|---|
| 2025 | $3,261 +6.6% | $283,300 +4.7% |
| 2024 | $3,059 +4.9% | $270,667 +4.9% |
| 2023 | $2,916 +5.1% | $258,033 +5.1% |
Find assessor info on the county website
Neighborhood: 21074
Nearby schools
GreatSchools rating
- 7/10Spring Garden Elementary SchoolGrades: PK-5Distance: 1 mi
- 7/10Shiloh Middle SchoolGrades: 6-8Distance: 1.7 mi
- 8/10Manchester Valley High SchoolGrades: 9-12Distance: 4.2 mi
Schools provided by the listing agent
- District: Carroll County Public Schools
Source: Bright MLS. This data may not be complete. We recommend contacting the local school district to confirm school assignments for this home.

Get pre-qualified for a loan
At Zillow Home Loans, we can pre-qualify you in as little as 5 minutes with no impact to your credit score.An equal housing lender. NMLS #10287.
Sell for more on Zillow
Get a free Zillow Showcase℠ listing and you could sell for .
$410,000
2% more+ $8,200
With Zillow Showcase(estimated)
$418,200