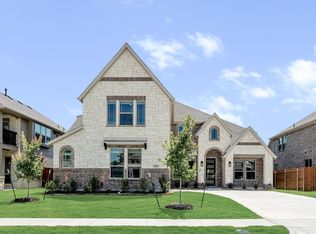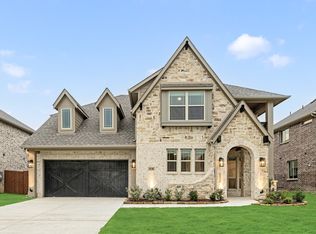Sold on 09/02/25
Price Unknown
1122 Cardinal Dr, Midlothian, TX 76065
4beds
3,485sqft
Single Family Residence
Built in 2024
8,241.55 Square Feet Lot
$580,200 Zestimate®
$--/sqft
$-- Estimated rent
Home value
$580,200
$551,000 - $609,000
Not available
Zestimate® history
Loading...
Owner options
Explore your selling options
What's special
NEW! NEVER LIVED IN. Move-In Ready NOW! Step into this stunning two-story home featuring 4 generously sized bedrooms and 4 bathrooms, perfectly situated on an interior lot that backs up to a peaceful farm for serene views and privacy. The main level welcomes you with a private Study accessed through elegant dual 8' interior doors, alongside an open Formal Dining room connected seamlessly to the Kitchen via a convenient Butler's Pantry. The spacious Family Room is a showstopper, complete with a sleek, modern Floor-to-Ceiling fireplace and sight-finished wood floors that flow through the main living areas, elevating the home’s sophistication. The Deluxe Kitchen is a chef’s dream, boasting high-end upgrades such as double ovens, quartz countertops, custom cabinetry, an expansive island, pot and pan drawers, a wood vent hood, and a walk-in pantry. A J-swing 2-car garage adds functionality, while thoughtful details like a tankless gas water heater, gutters, and uplights provide modern convenience. Upstairs, you’ll find a versatile Game Room and Media Room perfect for movie nights and entertainment. The luxurious primary suite offers a true retreat, featuring a relaxing garden tub, a glass-enclosed shower, an L-shaped dual vanity, and a spacious walk-in closet that is every organizer’s dream. The home’s brick and stone exterior is complemented by an 8-foot front door and cedar garage doors, enhancing its curb appeal. This home truly has it all—visit Mockingbird Heights today!
Zillow last checked: 8 hours ago
Listing updated: September 03, 2025 at 11:30am
Listed by:
Marsha Ashlock 0470768 817-288-5510,
Visions Realty & Investments 817-288-5510
Bought with:
Luke Rogan
Century 21 Mike Bowman, Inc.
Source: NTREIS,MLS#: 20818124
Facts & features
Interior
Bedrooms & bathrooms
- Bedrooms: 4
- Bathrooms: 4
- Full bathrooms: 4
Primary bedroom
- Features: Dual Sinks, Double Vanity, En Suite Bathroom, Garden Tub/Roman Tub, Separate Shower, Walk-In Closet(s)
- Level: First
- Dimensions: 17 x 14
Bedroom
- Level: First
- Dimensions: 11 x 12
Bedroom
- Features: Walk-In Closet(s)
- Level: Second
- Dimensions: 12 x 13
Bedroom
- Features: Walk-In Closet(s)
- Level: Second
- Dimensions: 12 x 11
Breakfast room nook
- Level: First
- Dimensions: 12 x 12
Dining room
- Features: Butler's Pantry
- Level: First
- Dimensions: 12 x 14
Game room
- Level: Second
- Dimensions: 17 x 14
Kitchen
- Features: Breakfast Bar, Built-in Features, Butler's Pantry, Eat-in Kitchen, Kitchen Island, Pantry, Solid Surface Counters, Walk-In Pantry
- Level: First
- Dimensions: 10 x 14
Living room
- Features: Fireplace
- Level: First
- Dimensions: 18 x 17
Media room
- Level: Second
- Dimensions: 11 x 18
Office
- Level: First
- Dimensions: 11 x 13
Heating
- Central, Fireplace(s), Natural Gas, Zoned
Cooling
- Central Air, Ceiling Fan(s), Electric, Zoned
Appliances
- Included: Double Oven, Dishwasher, Gas Cooktop, Disposal, Gas Oven, Gas Water Heater, Microwave, Tankless Water Heater, Vented Exhaust Fan
- Laundry: Washer Hookup, Electric Dryer Hookup, Laundry in Utility Room
Features
- Built-in Features, Decorative/Designer Lighting Fixtures, Double Vanity, Eat-in Kitchen, High Speed Internet, Kitchen Island, Open Floorplan, Pantry, Cable TV, Vaulted Ceiling(s), Walk-In Closet(s)
- Flooring: Carpet, Tile, Wood
- Has basement: No
- Number of fireplaces: 1
- Fireplace features: Family Room, Gas Starter
Interior area
- Total interior livable area: 3,485 sqft
Property
Parking
- Total spaces: 2
- Parking features: Covered, Direct Access, Driveway, Enclosed, Garage, Garage Door Opener, Garage Faces Side
- Attached garage spaces: 2
- Has uncovered spaces: Yes
Features
- Levels: Two
- Stories: 2
- Patio & porch: Front Porch, Patio, Covered
- Exterior features: Lighting, Private Yard, Rain Gutters
- Pool features: None
- Fencing: Back Yard,Fenced,Wood
Lot
- Size: 8,241 sqft
- Dimensions: 62 x 132.9
- Features: Interior Lot, Landscaped, Subdivision, Sprinkler System, Few Trees
- Residential vegetation: Grassed
Details
- Parcel number: 303783
Construction
Type & style
- Home type: SingleFamily
- Architectural style: Traditional,Detached
- Property subtype: Single Family Residence
Materials
- Brick, Rock, Stone
- Foundation: Slab
- Roof: Composition
Condition
- Year built: 2024
Utilities & green energy
- Sewer: Public Sewer
- Water: Public
- Utilities for property: Sewer Available, Water Available, Cable Available
Community & neighborhood
Security
- Security features: Carbon Monoxide Detector(s), Smoke Detector(s)
Community
- Community features: Playground, Curbs
Location
- Region: Midlothian
- Subdivision: Mockingbird Heights Classic 60
HOA & financial
HOA
- Has HOA: Yes
- HOA fee: $1,000 annually
- Services included: All Facilities, Association Management
- Association name: Blue Hawk Management
- Association phone: 972-674-3791
Other
Other facts
- Listing terms: Cash,Conventional,FHA,VA Loan
Price history
| Date | Event | Price |
|---|---|---|
| 9/2/2025 | Sold | -- |
Source: NTREIS #20818124 | ||
| 8/15/2025 | Pending sale | $599,000$172/sqft |
Source: NTREIS #20818124 | ||
| 7/7/2025 | Price change | $599,000-4.2%$172/sqft |
Source: NTREIS #20818124 | ||
| 6/20/2025 | Listed for sale | $625,000$179/sqft |
Source: NTREIS #20818124 | ||
| 1/21/2025 | Pending sale | $625,000$179/sqft |
Source: NTREIS #20818124 | ||
Public tax history
Tax history is unavailable.
Neighborhood: 76065
Nearby schools
GreatSchools rating
- 8/10T E Baxter Elementary SchoolGrades: PK-5Distance: 0.5 mi
- 8/10Walnut Grove Middle SchoolGrades: 6-8Distance: 0.7 mi
- 8/10Midlothian Heritage High SchoolGrades: 9-12Distance: 0.9 mi
Schools provided by the listing agent
- Elementary: Baxter
- Middle: Walnut Grove
- High: Heritage
- District: Midlothian ISD
Source: NTREIS. This data may not be complete. We recommend contacting the local school district to confirm school assignments for this home.
Get a cash offer in 3 minutes
Find out how much your home could sell for in as little as 3 minutes with a no-obligation cash offer.
Estimated market value
$580,200
Get a cash offer in 3 minutes
Find out how much your home could sell for in as little as 3 minutes with a no-obligation cash offer.
Estimated market value
$580,200

