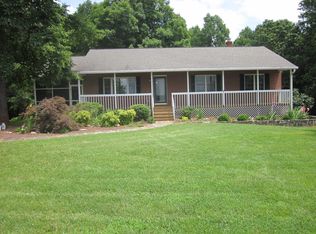This gorgeous log home is nestled on 12 acres of privacy with beautiful sunrises from the wrap around porch and is still less than 10 minutes away from Wards Rd. It features a paved drive with plenty of parking space, beautiful landscaping/hardscapes/retaining walls, blackberry bushes,peach,plum and honeycrisp trees. Second driveway that leads to a huge 40X40 shop and paint booth, 40x20 lean to on the back of shop is good for RV storage (has hookups) or tractor,200 amp service at the shop. The cabin has roof (2018), vinyl around soffits and eves, Pella fiberglass windows and doors, logs were chinked and stained with oil based stain (2018), additional covered area for grilling off of the main porch area. Inside you'll find an open concept, hardwoods, corianders counters, lots of cabinet space, tile baths, pine floors upstairs, large master with vaulted ceilings and updated en suite with corian counters, jetted tub. The finished basement has a full bath, kitchenette, AIRBNB potential!
This property is off market, which means it's not currently listed for sale or rent on Zillow. This may be different from what's available on other websites or public sources.
