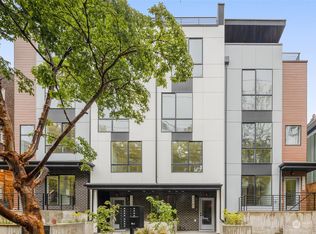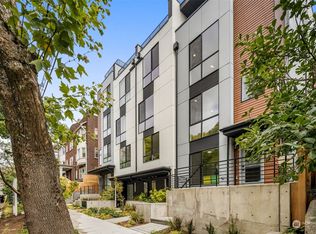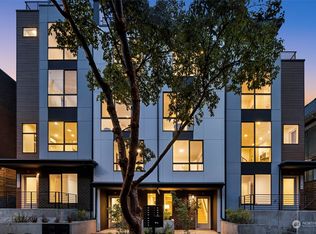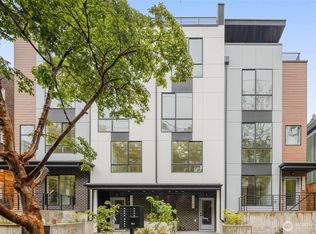Sold
Listed by:
Diana Rayo,
Windermere RE/Capitol Hill,Inc,
Ian Porter,
Windermere RE/Capitol Hill,Inc
Bought with: Windermere RE/Capitol Hill,Inc
$1,237,000
1122 C 13th Avenue, Seattle, WA 98122
4beds
2,131sqft
Townhouse
Built in 2025
892.98 Square Feet Lot
$1,225,400 Zestimate®
$580/sqft
$-- Estimated rent
Home value
$1,225,400
$1.13M - $1.32M
Not available
Zestimate® history
Loading...
Owner options
Explore your selling options
What's special
Greencity Homes’ offering in the heart of Capitol Hill is everything you could want. Tucked moments from iconic hotspots & boasting a 98 Walk Score, enjoy an array of bistros, boutiques & upbeat nightlife! This 4-bedroom residence is the final available of this exceptional floorplan, featuring coveted EV-CAPABLE PARKING, full-floor primary suite with walk-in shower and closet, a private guest suite, plus 2 additional bedrooms. Extras include premium SS appliances, quartz counters & Bosch mini-split H/C. Wow your friends by hosting a party in the top-level bonus space w/ wet bar & covered roof deck, or use an an office, fitness area, etc! This unmatched location offers quick access to I-5, Light Rail, First Hill, Seattle U & more. Come see!
Zillow last checked: 8 hours ago
Listing updated: June 12, 2025 at 04:02am
Listed by:
Diana Rayo,
Windermere RE/Capitol Hill,Inc,
Ian Porter,
Windermere RE/Capitol Hill,Inc
Bought with:
Rose Bunao, 52211
Windermere RE/Capitol Hill,Inc
Source: NWMLS,MLS#: 2197050
Facts & features
Interior
Bedrooms & bathrooms
- Bedrooms: 4
- Bathrooms: 3
- Full bathrooms: 1
- 3/4 bathrooms: 2
- Main level bathrooms: 1
- Main level bedrooms: 2
Bedroom
- Level: Main
Bedroom
- Level: Main
Bedroom
- Level: Lower
Bathroom full
- Level: Lower
Bathroom three quarter
- Level: Main
Entry hall
- Level: Lower
Utility room
- Level: Main
Heating
- Ductless, Electric
Cooling
- Ductless
Appliances
- Included: Dishwasher(s), Disposal, Dryer(s), Microwave(s), Refrigerator(s), Stove(s)/Range(s), Washer(s), Garbage Disposal, Water Heater: Hybrid, Water Heater Location: Utility Area
Features
- Bath Off Primary, High Tech Cabling
- Flooring: Ceramic Tile, Engineered Hardwood, Carpet
- Windows: Double Pane/Storm Window
- Basement: None
- Has fireplace: No
Interior area
- Total structure area: 2,131
- Total interior livable area: 2,131 sqft
Property
Parking
- Parking features: Off Street
Features
- Levels: Multi/Split
- Entry location: Lower
- Patio & porch: Bath Off Primary, Ceramic Tile, Double Pane/Storm Window, High Tech Cabling, Water Heater
- Has view: Yes
- View description: City, Mountain(s), Territorial
Lot
- Size: 892.98 sqft
- Features: Curbs, Paved, Sidewalk, Electric Car Charging, Rooftop Deck
- Topography: Level
Details
- Parcel number: TBD1122C
- Zoning description: Jurisdiction: City
- Special conditions: Standard
Construction
Type & style
- Home type: Townhouse
- Architectural style: Modern
- Property subtype: Townhouse
Materials
- Cement Planked, Cement Plank
- Foundation: Poured Concrete
- Roof: Flat
Condition
- Very Good
- New construction: Yes
- Year built: 2025
- Major remodel year: 2025
Details
- Builder name: Greencity Development
Utilities & green energy
- Electric: Company: Seattle City Light
- Sewer: Sewer Connected, Company: SPU
- Water: Public, Company: SPU
Green energy
- Green verification: Other
Community & neighborhood
Community
- Community features: CCRs
Location
- Region: Seattle
- Subdivision: Capitol Hill
HOA & financial
HOA
- HOA fee: Has HOA fee
Other
Other facts
- Listing terms: Cash Out,Conventional,VA Loan
- Cumulative days on market: 85 days
Price history
| Date | Event | Price |
|---|---|---|
| 5/12/2025 | Sold | $1,237,000-4.8%$580/sqft |
Source: | ||
| 4/5/2025 | Pending sale | $1,299,950$610/sqft |
Source: | ||
| 1/10/2025 | Listed for sale | $1,299,950$610/sqft |
Source: | ||
Public tax history
Tax history is unavailable.
Neighborhood: Minor
Nearby schools
GreatSchools rating
- 4/10Lowell Elementary SchoolGrades: PK-5Distance: 0.9 mi
- 7/10Edmonds S. Meany Middle SchoolGrades: 6-8Distance: 0.8 mi
- 8/10Garfield High SchoolGrades: 9-12Distance: 0.8 mi
Schools provided by the listing agent
- Elementary: Lowell
- Middle: Meany Mid
- High: Garfield High
Source: NWMLS. This data may not be complete. We recommend contacting the local school district to confirm school assignments for this home.

Get pre-qualified for a loan
At Zillow Home Loans, we can pre-qualify you in as little as 5 minutes with no impact to your credit score.An equal housing lender. NMLS #10287.
Sell for more on Zillow
Get a free Zillow Showcase℠ listing and you could sell for .
$1,225,400
2% more+ $24,508
With Zillow Showcase(estimated)
$1,249,908


