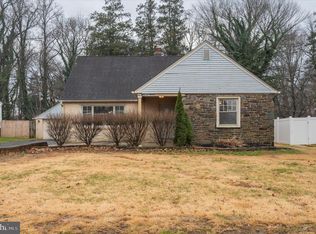PRICE IMPROVED Welcome home to 1122 Burmont Rd! This fabulous home offers a large living room that is warm and inviting. The dining room is ideal for entertaining family and friends and provides access to the kitchen. You will find the kitchen is bright and cheerful, and an added bonus is the large enclosed porch off the back of the home where you will enjoy relaxing with a cup of coffee and the newspaper or watching your family and friends enjoy the spacious back yard. There are 2 bedrooms and 2 full bathrooms located on the first floor. Upstairs you will find 2 spacious bedrooms, and a walk-in attic which could be converted into a 3rd bathroom. The laundry is located in the basement which is large and unfinished. Lots of room for storage. There is a detached garage with electric. There is a 1 year HMS Home Warranty being offered for your peace of mind. Make your appointment to see all this home has to offer! The location is conveniently located near all of the restaurants and shopping n Drexel Hill. Close to I-476, Route 1, and Route 31. ***PLEASE NOTE: Living Room, Dining Room and Master Bedroom have been Staged - Virtually.
This property is off market, which means it's not currently listed for sale or rent on Zillow. This may be different from what's available on other websites or public sources.

