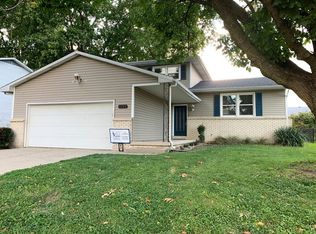Covered Front porch and a LARGE COVERED PATIO out back in the fenced yard are just two of the great qualities in the is ranch home! The FRESHLY PAINTED interior flows easily from Living room to kitchen to family room with wood burning fireplace! There's UPDATED GALKA CABINETRY and a glass backsplash in the kitchen with a pantry ALL KITCHEN APPLIANCES including a microwave! The basement is DEEP and has a bar with another fridge. There's a possibility of a 4th bedroom and a laundry room with front load WASHER AND DRYER that STAYS! There's a SECOND LAUDNRY HOOK UP up in the garage as well as a third refrigerator that stays! There's a RADON MITIGATION SYSTEM in place, 2ft of attic insulation and a vapor barrier in the crawl area. Bring your buyers and it sells!
This property is off market, which means it's not currently listed for sale or rent on Zillow. This may be different from what's available on other websites or public sources.
