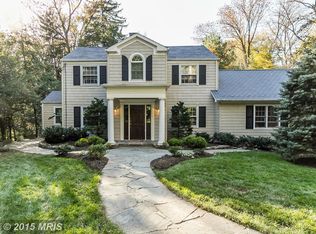Sold for $631,000
$631,000
1122 Bellemore Rd, Baltimore, MD 21210
4beds
1,798sqft
Single Family Residence
Built in 1936
0.39 Acres Lot
$620,200 Zestimate®
$351/sqft
$3,029 Estimated rent
Home value
$620,200
$540,000 - $713,000
$3,029/mo
Zestimate® history
Loading...
Owner options
Explore your selling options
What's special
Come take a closer look at this one! Modern updates have been added, and yet old-world charm is still intact. Public record does not include the first- floor addition in finished square footage. This beautiful sun-filled room is a perfect primary suite with its own full bath. Currently it is used as the owner's office to work from home and has its own separate entry from the rear deck. It has been ideal. There are three additional sleeping areas on the second floor with another two full baths. There is another separate room in the basement that could be used as an office or craft or work-out room. Half bath in the lower level . Party time with family and friends on the deck that runs the full length of the house. Creative ideas will flow when figuring out what to do with the oh-so-big back yard. This perfect location puts you minutes away from the light rail and Whole Foods. Roland Park? or Poplar Hill? Same zip code !!!
Zillow last checked: 8 hours ago
Listing updated: July 14, 2025 at 08:46am
Listed by:
Denise Malloy 410-967-4387,
Cummings & Co. Realtors
Bought with:
Jeffrey Lipkin, 660176
EXP Realty, LLC
Christopher Stumbroski, 645359
EXP Realty, LLC
Source: Bright MLS,MLS#: MDBA2163286
Facts & features
Interior
Bedrooms & bathrooms
- Bedrooms: 4
- Bathrooms: 4
- Full bathrooms: 3
- 1/2 bathrooms: 1
- Main level bathrooms: 1
- Main level bedrooms: 1
Basement
- Area: 1234
Heating
- Forced Air, Natural Gas
Cooling
- Central Air, Ceiling Fan(s), Electric
Appliances
- Included: Gas Water Heater
- Laundry: In Basement
Features
- Bathroom - Stall Shower, Bathroom - Tub Shower, Built-in Features, Cedar Closet(s), Ceiling Fan(s), Chair Railings, Crown Molding, Entry Level Bedroom, Formal/Separate Dining Room, Pantry, Primary Bath(s), Recessed Lighting, Upgraded Countertops
- Flooring: Hardwood, Wood
- Windows: Skylight(s)
- Basement: Other
- Number of fireplaces: 1
- Fireplace features: Mantel(s), Screen
Interior area
- Total structure area: 3,032
- Total interior livable area: 1,798 sqft
- Finished area above ground: 1,798
- Finished area below ground: 0
Property
Parking
- Total spaces: 4
- Parking features: Garage Door Opener, Garage Faces Side, Storage, Inside Entrance, Attached, Driveway
- Attached garage spaces: 1
- Uncovered spaces: 3
Accessibility
- Accessibility features: Other
Features
- Levels: Three
- Stories: 3
- Exterior features: Lighting
- Pool features: None
- Fencing: Back Yard
Lot
- Size: 0.39 Acres
- Features: Rear Yard, Front Yard
Details
- Additional structures: Above Grade, Below Grade
- Parcel number: 0327154820B043
- Zoning: R-1-D
- Special conditions: Standard
Construction
Type & style
- Home type: SingleFamily
- Architectural style: Cape Cod
- Property subtype: Single Family Residence
Materials
- Brick
- Foundation: Stone, Block
- Roof: Slate
Condition
- Very Good
- New construction: No
- Year built: 1936
Utilities & green energy
- Sewer: Public Sewer
- Water: Public
Community & neighborhood
Location
- Region: Baltimore
- Subdivision: Poplar Hill
- Municipality: Baltimore City
Other
Other facts
- Listing agreement: Exclusive Right To Sell
- Ownership: Fee Simple
Price history
| Date | Event | Price |
|---|---|---|
| 7/14/2025 | Sold | $631,000-5.5%$351/sqft |
Source: | ||
| 6/21/2025 | Pending sale | $668,000$372/sqft |
Source: | ||
| 6/15/2025 | Contingent | $668,000$372/sqft |
Source: | ||
| 5/8/2025 | Listed for sale | $668,000$372/sqft |
Source: | ||
| 4/30/2025 | Contingent | $668,000$372/sqft |
Source: | ||
Public tax history
| Year | Property taxes | Tax assessment |
|---|---|---|
| 2025 | -- | $395,167 +2.6% |
| 2024 | $9,086 +0.6% | $385,000 +0.6% |
| 2023 | $9,034 +0.6% | $382,800 -0.6% |
Find assessor info on the county website
Neighborhood: North Roland Park - Poplar Hill
Nearby schools
GreatSchools rating
- 4/10The Mount Washington SchoolGrades: PK-8Distance: 0.5 mi
- 5/10Western High SchoolGrades: 9-12Distance: 1.5 mi
- 10/10Baltimore Polytechnic InstituteGrades: 9-12Distance: 1.6 mi
Schools provided by the listing agent
- District: Baltimore City Public Schools
Source: Bright MLS. This data may not be complete. We recommend contacting the local school district to confirm school assignments for this home.
Get a cash offer in 3 minutes
Find out how much your home could sell for in as little as 3 minutes with a no-obligation cash offer.
Estimated market value$620,200
Get a cash offer in 3 minutes
Find out how much your home could sell for in as little as 3 minutes with a no-obligation cash offer.
Estimated market value
$620,200
