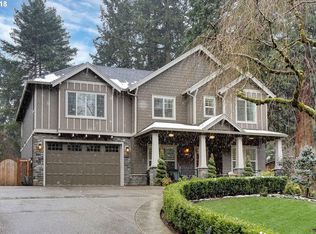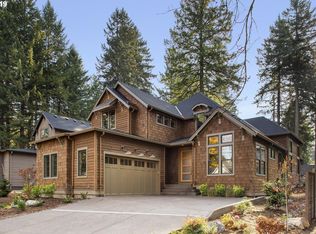Sold
$2,080,000
1122 Bayberry Rd, Lake Oswego, OR 97034
5beds
3,352sqft
Residential, Single Family Residence
Built in 2015
0.33 Acres Lot
$2,033,000 Zestimate®
$621/sqft
$5,355 Estimated rent
Home value
$2,033,000
$1.89M - $2.20M
$5,355/mo
Zestimate® history
Loading...
Owner options
Explore your selling options
What's special
Welcome to your dream home at 1122 Bayberry Rd, nestled in the heart of the prestigious Forest Hills neighborhood. This 5-bedroom, 3-bathroom residence offers a perfect blend of luxury and comfort, situated on a very private 0.33-acre lot with exclusive Forest Hills Lake and Boat Easement access. Step inside and be greeted by an open floor plan with tall ceilings and a light-filled great-room layout. The gourmet kitchen is a chef's delight, featuring a butlers pantry, built-in cabinetry, and top-of-the-line appliances. Plantation shutters, hardwood floors, and box beam ceilings add timeless elegance to every room. The spacious primary suite is a sanctuary of comfort, complete with cove lighting, a luxurious en-suite bathroom, and ample closet space. The large bonus room provides versatility, perfect for a home theater, gym, or play area. Enjoy outdoor living at its finest with large covered front and back porches, a level and terraced yard, and a south-facing covered patio perfect for year-round entertaining. The oversized garage boasts a treated floor and custom cabinets, offering plenty of storage and workspace. Located in a prime Lake Oswego location, this home is just a short walk to downtown Lake Oswego, Tryon Creek State Park, and Forest Hills Elementary School. Experience the best of both worlds with serene, private living and easy access to vibrant community amenities. Don't miss this exceptional property in the coveted Forest Hills neighborhood. Schedule your private tour today and envision the lifestyle that awaits you!
Zillow last checked: 8 hours ago
Listing updated: July 12, 2024 at 03:20am
Listed by:
Matthew Tercek matthew@tercekre.com,
Real Broker
Bought with:
Rick Brainard, 201112098
Premiere Property Group, LLC
Source: RMLS (OR),MLS#: 24515099
Facts & features
Interior
Bedrooms & bathrooms
- Bedrooms: 5
- Bathrooms: 3
- Full bathrooms: 3
- Main level bathrooms: 1
Primary bedroom
- Features: Suite, Walkin Closet
- Level: Upper
- Area: 272
- Dimensions: 16 x 17
Bedroom 2
- Features: Closet Organizer, Wallto Wall Carpet
- Level: Upper
- Area: 221
- Dimensions: 13 x 17
Bedroom 3
- Features: Closet Organizer, Wallto Wall Carpet
- Level: Upper
- Area: 190
- Dimensions: 10 x 19
Bedroom 4
- Features: Closet Organizer, Hardwood Floors
- Level: Upper
- Area: 160
- Dimensions: 10 x 16
Dining room
- Features: Beamed Ceilings, Formal, Hardwood Floors
- Level: Main
- Area: 273
- Dimensions: 13 x 21
Family room
- Features: Builtin Features, Fireplace, Great Room
- Level: Upper
- Area: 288
- Dimensions: 18 x 16
Kitchen
- Features: Gourmet Kitchen, Island, Butlers Pantry
- Level: Main
- Area: 165
- Width: 15
Living room
- Level: Main
- Area: 256
- Dimensions: 16 x 16
Office
- Features: Wallto Wall Carpet
- Level: Main
- Area: 169
- Dimensions: 13 x 13
Heating
- Forced Air, Fireplace(s)
Cooling
- Central Air
Appliances
- Included: Built In Oven, Built-In Range, Dishwasher, Disposal, Gas Appliances, Stainless Steel Appliance(s), Gas Water Heater, Tankless Water Heater
Features
- Granite, High Ceilings, Soaking Tub, Wainscoting, Closet Organizer, Beamed Ceilings, Formal, Built-in Features, Great Room, Gourmet Kitchen, Kitchen Island, Butlers Pantry, Suite, Walk-In Closet(s), Pantry
- Flooring: Hardwood, Wall to Wall Carpet
- Basement: Crawl Space
- Number of fireplaces: 1
- Fireplace features: Gas
Interior area
- Total structure area: 3,352
- Total interior livable area: 3,352 sqft
Property
Parking
- Total spaces: 2
- Parking features: Driveway, Attached, Extra Deep Garage
- Attached garage spaces: 2
- Has uncovered spaces: Yes
Features
- Stories: 2
- Patio & porch: Covered Patio, Porch
- Exterior features: Yard
- Fencing: Fenced
Lot
- Size: 0.33 Acres
- Features: Level, Private, Sprinkler, SqFt 10000 to 14999
Details
- Parcel number: 05026300
Construction
Type & style
- Home type: SingleFamily
- Architectural style: English,Tudor
- Property subtype: Residential, Single Family Residence
Materials
- Brick, Cement Siding
- Foundation: Concrete Perimeter
- Roof: Composition
Condition
- Resale
- New construction: No
- Year built: 2015
Utilities & green energy
- Gas: Gas
- Sewer: Public Sewer
- Water: Public
Community & neighborhood
Location
- Region: Lake Oswego
Other
Other facts
- Listing terms: Cash,Conventional
- Road surface type: Paved
Price history
| Date | Event | Price |
|---|---|---|
| 7/12/2024 | Sold | $2,080,000-1%$621/sqft |
Source: | ||
| 6/23/2024 | Pending sale | $2,100,000$626/sqft |
Source: | ||
| 6/20/2024 | Listed for sale | $2,100,000+47.4%$626/sqft |
Source: | ||
| 3/12/2019 | Sold | $1,425,000-4.9%$425/sqft |
Source: | ||
| 2/6/2019 | Pending sale | $1,498,000$447/sqft |
Source: Harnish Properties #19025573 Report a problem | ||
Public tax history
| Year | Property taxes | Tax assessment |
|---|---|---|
| 2025 | $20,855 +2.7% | $1,088,357 +3% |
| 2024 | $20,299 +3% | $1,056,658 +3% |
| 2023 | $19,703 +3.1% | $1,025,882 +3% |
Find assessor info on the county website
Neighborhood: First Addition-Forest Hills
Nearby schools
GreatSchools rating
- 8/10Forest Hills Elementary SchoolGrades: K-5Distance: 0.1 mi
- 6/10Lake Oswego Junior High SchoolGrades: 6-8Distance: 1.3 mi
- 10/10Lake Oswego Senior High SchoolGrades: 9-12Distance: 1.3 mi
Schools provided by the listing agent
- Elementary: Forest Hills
- Middle: Lake Oswego
- High: Lake Oswego
Source: RMLS (OR). This data may not be complete. We recommend contacting the local school district to confirm school assignments for this home.
Get a cash offer in 3 minutes
Find out how much your home could sell for in as little as 3 minutes with a no-obligation cash offer.
Estimated market value$2,033,000
Get a cash offer in 3 minutes
Find out how much your home could sell for in as little as 3 minutes with a no-obligation cash offer.
Estimated market value
$2,033,000

