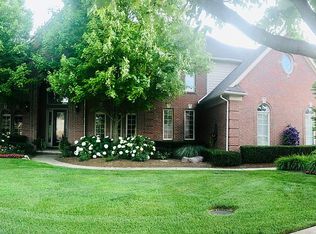Sold for $1,400,000
$1,400,000
1122 Autumnview Dr, Rochester, MI 48307
4beds
7,919sqft
Single Family Residence
Built in 2002
0.35 Acres Lot
$1,454,600 Zestimate®
$177/sqft
$6,828 Estimated rent
Home value
$1,454,600
$1.35M - $1.56M
$6,828/mo
Zestimate® history
Loading...
Owner options
Explore your selling options
What's special
Experience true luxury in this stunning, custom-built four-story Tuscan estate on an exclusive lot backing onto Stoney Creek. With approximately 8,000 square feet, this home features 4 spacious bedroom suites, 7 bathrooms, and impeccable craftsmanship, including 8-foot solid infinity doors, Romanesque arches, and detailed millwork throughout. The great room impresses with 27-foot ceilings, limestone flooring, custom carpet, and a grand 5-foot fireplace. Ideal for entertaining, the home offers two chef's kitchens, two dining areas, and a 1,200-bottle temperature-controlled wine cellar. Overlook the private indoor pool adorned with a Tuscany-inspired mural, then relax in the 10-person sauna or full glass solarium. The west wing master suite is a private retreat with a spa bath, wardrobe area, and natural light-filled seating area. The lower level boasts an expansive pool area, sauna, sunroom, and second laundry room with a full bath. Custom-made furnishings are negotiable with the sale. Located in the prestigious Stoney Creek North subdivision near Rochester Cider Mill, this home offers walking trails, tennis courts, award-winning schools, and a resort-style lifestyle. Ready to indulge in the lavish life you deserve? This estate is the perfect opportunity! Furniture is negotiable with the sale. BATVAI.
Zillow last checked: 8 hours ago
Listing updated: August 02, 2025 at 04:45pm
Listed by:
Morgaen Coleman 248-288-3500,
KW Metro,
Reggie Perryman 248-291-8057,
KW Metro
Bought with:
Matthew Abro, 6501404249
Silverstone Real Estate, LLC
Source: Realcomp II,MLS#: 20240073986
Facts & features
Interior
Bedrooms & bathrooms
- Bedrooms: 4
- Bathrooms: 7
- Full bathrooms: 5
- 1/2 bathrooms: 2
Heating
- Forced Air, Natural Gas
Cooling
- Ceiling Fans, Central Air
Appliances
- Included: Built In Electric Oven, Built In Electric Range, Built In Freezer, Built In Refrigerator, Dishwasher, Disposal, Dryer, Ice Maker, Microwave, Washer Dryer Stacked, Washer
- Laundry: Laundry Room
Features
- Central Vacuum, Jetted Tub, Sound System, Spa Hottub, Wet Bar
- Basement: Finished,Walk Out Access
- Has fireplace: Yes
- Fireplace features: Basement, Family Room
Interior area
- Total interior livable area: 7,919 sqft
- Finished area above ground: 5,919
- Finished area below ground: 2,000
Property
Parking
- Total spaces: 3.5
- Parking features: Threeand Half Car Garage, Attached
- Attached garage spaces: 3.5
Features
- Levels: Quad Level
- Entry location: GroundLevelwSteps
- Patio & porch: Covered, Porch, Terrace
- Exterior features: Barbecue, Spa Hottub, Tennis Courts
- Pool features: Community, Indoor, Outdoor Pool
- Waterfront features: Creek
- Body of water: Stoney Creek
Lot
- Size: 0.35 Acres
- Dimensions: 97 x 149
- Features: Sprinklers
Details
- Parcel number: 1512101009
- Special conditions: Short Sale No,Standard
- Other equipment: Intercom
Construction
Type & style
- Home type: SingleFamily
- Architectural style: Colonial,Split Level,Tuscan
- Property subtype: Single Family Residence
Materials
- Brick, Stone
- Foundation: Basement, Crawl Space, Poured
- Roof: Asphalt
Condition
- New construction: No
- Year built: 2002
Details
- Warranty included: Yes
Utilities & green energy
- Sewer: Public Sewer
- Water: Public
Community & neighborhood
Security
- Security features: Exterior Video Surveillance, Security System Leased
Community
- Community features: Clubhouse, Tennis Courts
Location
- Region: Rochester
- Subdivision: STONY CREEK RIDGE NO 5
HOA & financial
HOA
- Has HOA: Yes
- HOA fee: $895 annually
- Association phone: 248-642-7774
Other
Other facts
- Listing agreement: Exclusive Right To Sell
- Listing terms: Assumable,Cash,Contract,Conventional,Quit Claims Deed,Va Loan,Warranty Deed
Price history
| Date | Event | Price |
|---|---|---|
| 12/11/2024 | Sold | $1,400,000-1.8%$177/sqft |
Source: | ||
| 11/25/2024 | Pending sale | $1,425,000$180/sqft |
Source: | ||
| 10/4/2024 | Listed for sale | $1,425,000+9.6%$180/sqft |
Source: | ||
| 7/14/2023 | Sold | $1,300,000-15.5%$164/sqft |
Source: Public Record Report a problem | ||
| 11/9/2022 | Listing removed | -- |
Source: BHHS broker feed Report a problem | ||
Public tax history
| Year | Property taxes | Tax assessment |
|---|---|---|
| 2024 | -- | $489,010 |
| 2023 | $14,221 | -- |
| 2022 | -- | $433,410 |
Find assessor info on the county website
Neighborhood: 48307
Nearby schools
GreatSchools rating
- 8/10North Hill Elementary SchoolGrades: PK-5Distance: 1.1 mi
- 9/10Stoney Creek High SchoolGrades: 6-12Distance: 0.6 mi
- 8/10Hart Middle SchoolGrades: PK,6-12Distance: 0.8 mi
Get a cash offer in 3 minutes
Find out how much your home could sell for in as little as 3 minutes with a no-obligation cash offer.
Estimated market value$1,454,600
Get a cash offer in 3 minutes
Find out how much your home could sell for in as little as 3 minutes with a no-obligation cash offer.
Estimated market value
$1,454,600
