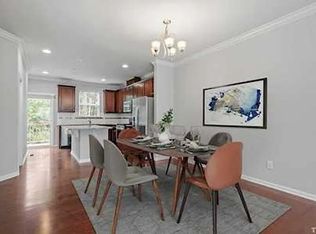Welcome to this stunning 4-bedroom, 3-bath single-family home in the heart of Apex, the ''Peak of Good Living.'' This elegant and functional home offers a private office with French doors, a separate dining area, and an open living space with a cozy fireplace. The gourmet kitchen features stainless steel appliances, a large island, and a walk-in pantry. Upstairs, the spacious primary suite includes a walk-in closet and spa-like bath, while all secondary bedrooms feature their own walk-in closets. Refrigerator, washer, and dryer are included for added convenience. Small pets are allowed with additional fees. Tenants are responsible for utilities, lawn care, and pest control. Enjoy community amenities such as a pool, tennis court, fitness center, and clubhouse. Ideally located near Beaver Creek Commons, NC 540, and NC 55, with easy access to RDU, RTP, and local parks. This beautifully maintained home offers comfort, convenience, and style ready for you to call home! Home available from Dec 15th, 2025.
House for rent
$2,900/mo
1122 Alsace Dr, Apex, NC 27502
4beds
2,950sqft
Price may not include required fees and charges.
Singlefamily
Available Mon Dec 15 2025
Cats, small dogs OK
Central air, ceiling fan
Electric dryer hookup laundry
4 Attached garage spaces parking
Central, fireplace
What's special
Cozy fireplaceGourmet kitchenLarge islandOpen living spaceSpa-like bathWalk-in pantrySpacious primary suite
- 3 days |
- -- |
- -- |
Travel times
Looking to buy when your lease ends?
Get a special Zillow offer on an account designed to grow your down payment. Save faster with up to a 6% match & an industry leading APY.
Offer exclusive to Foyer+; Terms apply. Details on landing page.
Facts & features
Interior
Bedrooms & bathrooms
- Bedrooms: 4
- Bathrooms: 3
- Full bathrooms: 3
Heating
- Central, Fireplace
Cooling
- Central Air, Ceiling Fan
Appliances
- Included: Dishwasher, Disposal, Microwave, Oven
- Laundry: Electric Dryer Hookup, Hookups, Washer Hookup
Features
- Ceiling Fan(s), Crown Molding, Double Vanity, Granite Counters, Kitchen Island, Walk In Closet, Walk-In Closet(s)
- Flooring: Carpet, Laminate, Tile, Wood
- Has fireplace: Yes
Interior area
- Total interior livable area: 2,950 sqft
Property
Parking
- Total spaces: 4
- Parking features: Attached, Driveway, Garage, Covered
- Has attached garage: Yes
- Details: Contact manager
Features
- Stories: 2
- Exterior features: Association Fees included in rent, Clubhouse, Community, Crown Molding, Double Vanity, Driveway, Electric Dryer Hookup, Family Room, Fenced Yard, Fitness Center, Flooring: Laminate, Flooring: Wood, Front Porch, Garage, Garage Door Opener, Garage Faces Front, Granite Counters, Heating system: Central, Kitchen Island, Landscaped, Lot Features: Landscaped, PPM, Parking, Pool, Primary Walk-In Closet(s), Walk In Closet, Walk-In Closet(s), Washer Hookup
- Fencing: Fenced Yard
Details
- Parcel number: 0732739980
Construction
Type & style
- Home type: SingleFamily
- Property subtype: SingleFamily
Condition
- Year built: 2016
Community & HOA
Community
- Features: Clubhouse, Fitness Center
HOA
- Amenities included: Fitness Center
Location
- Region: Apex
Financial & listing details
- Lease term: 12 Months
Price history
| Date | Event | Price |
|---|---|---|
| 10/25/2025 | Listed for rent | $2,900+3.6%$1/sqft |
Source: Doorify MLS #10129818 | ||
| 10/5/2024 | Listing removed | $2,800$1/sqft |
Source: Doorify MLS #10046193 | ||
| 9/22/2024 | Price change | $2,800-3.4%$1/sqft |
Source: Doorify MLS #10046193 | ||
| 9/5/2024 | Price change | $2,900-1.7%$1/sqft |
Source: Doorify MLS #10046193 | ||
| 8/9/2024 | Listed for rent | $2,950+1.7%$1/sqft |
Source: Doorify MLS #10046193 | ||

