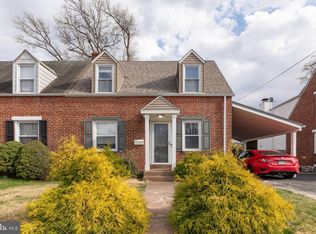A beautifully updated 3 bedroom, 2 1/2 bathroom twin home in Swarthmorewood with a large first floor addition which can be used as a master bedroom plus family-room or as an in-law suite. The extra living space really sets this home apart from other homes in this sought-after area. The first floor features a nice sized living room, formal dining room and an eat in kitchen. The kitchen has gas cooking, a built in dishwasher and good counter space. The addition features a family room, full bathroom and a master bedroom with 2 large closets and skylights; this addition area can also be utilized as an in-law suite. The second floor offers 2 good sized bedrooms and a newer hall bathroom. The basement has a large finished area plus offers a large workshop under the addition section of the home and separate laundry room and powder room. There is an oversized detached garage, a nice patio area off of the kitchen and a large fenced in yard. Convenient location, walking to distance to the elementary school. Put this home on your list today! THIS IS A MUST SEE!!!
This property is off market, which means it's not currently listed for sale or rent on Zillow. This may be different from what's available on other websites or public sources.
