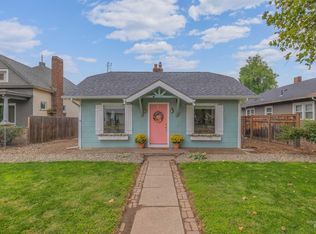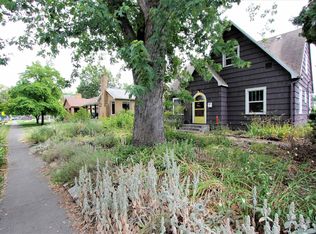Sold
Price Unknown
1122 11th Ave, Lewiston, ID 83501
3beds
2baths
2,536sqft
Single Family Residence
Built in 1900
6,969.6 Square Feet Lot
$334,200 Zestimate®
$--/sqft
$1,995 Estimated rent
Home value
$334,200
$317,000 - $351,000
$1,995/mo
Zestimate® history
Loading...
Owner options
Explore your selling options
What's special
Lots of new remodeling including complete tear out/replacement of kitchen wood/flooring. This spacious home sits right between LCSC and St. Joseph's Hospital (appx .5 mi). Nice open floor plan with a large, fenced backyard and 12x16 newer storage shed. Great covered patio for entertaining. Lots of parking behind the backyard on Morgan Ave. Owner has done lots of remodeling over the last few years including new exterior paint, carpet, vinyl windows and master bathroom. Partially finished attic sq ft is not included, but has tons of potential, and is partially sheet rocked. In addition to the large master bed/bath downstairs, the basement has a huge unfinished area currently used as a walk-in closet and loads of storage. So many possibilities to increase finished square footage. Enjoy a coffee or lemonade on either the charming covered front porch or back patio. Neighbor next door said they're having the wind damaged fence repaired or replaced on our about Oct. 25.
Zillow last checked: 8 hours ago
Listing updated: December 15, 2025 at 08:40am
Listed by:
Tony Ball 208-870-6400,
Homes of Idaho
Bought with:
Alexis Chandler
Coldwell Banker Tomlinson Associates
Source: IMLS,MLS#: 98963893
Facts & features
Interior
Bedrooms & bathrooms
- Bedrooms: 3
- Bathrooms: 2
- Main level bathrooms: 1
- Main level bedrooms: 2
Primary bedroom
- Level: Lower
Bedroom 2
- Level: Main
Bedroom 3
- Level: Main
Kitchen
- Level: Main
Living room
- Level: Main
Features
- Number of Baths Main Level: 1, Number of Baths Below Grade: 1
- Has basement: No
- Has fireplace: No
Interior area
- Total structure area: 2,536
- Total interior livable area: 2,536 sqft
- Finished area above ground: 1,268
- Finished area below ground: 600
Property
Features
- Levels: Two Story w/ Below Grade
Lot
- Size: 6,969 sqft
- Features: Standard Lot 6000-9999 SF
Details
- Parcel number: 1122 11th Ave
Construction
Type & style
- Home type: SingleFamily
- Property subtype: Single Family Residence
Materials
- Frame
Condition
- Year built: 1900
Community & neighborhood
Location
- Region: Lewiston
Other
Other facts
- Ownership: Fee Simple
- Road surface type: Paved
Price history
Price history is unavailable.
Public tax history
| Year | Property taxes | Tax assessment |
|---|---|---|
| 2025 | $1,934 +7.9% | $277,437 +9.2% |
| 2024 | $1,792 -3.8% | $254,137 +10.1% |
| 2023 | $1,862 +13.1% | $230,924 +4.3% |
Find assessor info on the county website
Neighborhood: 83501
Nearby schools
GreatSchools rating
- 7/10Webster Elementary SchoolGrades: K-5Distance: 0.3 mi
- 6/10Jenifer Junior High SchoolGrades: 6-8Distance: 0.4 mi
- 5/10Lewiston Senior High SchoolGrades: 9-12Distance: 2.4 mi
Schools provided by the listing agent
- Elementary: Webster
- Middle: Jenifer
- High: Lewiston
- District: Lewiston Independent School District #1
Source: IMLS. This data may not be complete. We recommend contacting the local school district to confirm school assignments for this home.

