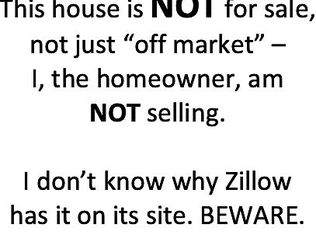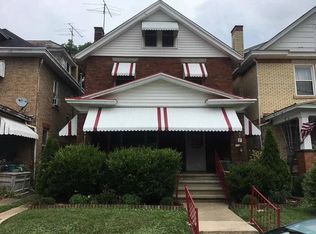Sold for $128,000 on 08/01/25
$128,000
1122 10th St, Huntington, WV 25701
4beds
1,956sqft
Single Family Residence
Built in 1915
4,791.6 Square Feet Lot
$165,700 Zestimate®
$65/sqft
$1,456 Estimated rent
Home value
$165,700
$138,000 - $191,000
$1,456/mo
Zestimate® history
Loading...
Owner options
Explore your selling options
What's special
Ritter Park, Block and a half to Ritter Park! This South Side home offers a lot to Live so close to the Ritter Park! Brick 4 bedrooms and 2 full baths. Big entry with pocket doors in Living room and dining room. Pretty wood work and trim and doors. equipped kitchen, laundry on maiin floor. Two heat and ac units, Walk up attic for storage. Fenced in back yard with off street parking. Country front porch. Enjoy Ritter Park!
Zillow last checked: 8 hours ago
Listing updated: August 04, 2025 at 06:41am
Listed by:
Preston Cole 304-736-1200,
Property Professionals
Bought with:
Richelle Eddy Walters
Realty Exchange Commercial / Residential Brokerage
Source: HUNTMLS,MLS#: 180083
Facts & features
Interior
Bedrooms & bathrooms
- Bedrooms: 4
- Bathrooms: 2
- Full bathrooms: 2
Bedroom
- Level: Second
- Area: 204.18
- Dimensions: 16.6 x 12.3
Bedroom 1
- Level: Second
- Area: 205.41
- Dimensions: 16.7 x 12.3
Bedroom 2
- Level: Second
- Area: 146.88
- Dimensions: 14.4 x 10.2
Bedroom 3
- Level: Second
- Area: 88.97
- Dimensions: 10.11 x 8.8
Dining room
- Level: First
- Area: 182
- Dimensions: 13 x 14
Kitchen
- Level: First
- Area: 129.92
- Dimensions: 11.6 x 11.2
Living room
- Level: First
- Area: 217.46
- Dimensions: 16.6 x 13.1
Heating
- Natural Gas
Cooling
- Central Air
Appliances
- Included: Dishwasher, Range/Oven, Refrigerator, Electric Water Heater
- Laundry: Washer/Dryer Connection
Features
- Flooring: Carpet
- Windows: Window Treatments, Insulated Windows, Storm Window(s)
- Basement: Concrete,Partial,Sump Pump,Unfinished
- Attic: Floored,Walk-up
- Has fireplace: Yes
- Fireplace features: Fireplace
Interior area
- Total structure area: 1,956
- Total interior livable area: 1,956 sqft
Property
Parking
- Total spaces: 2
- Parking features: No Garage, 2 Cars, Off Street
Features
- Levels: Two and a Half
- Stories: 2
- Patio & porch: Porch
- Exterior features: Lighting, Private Yard
- Fencing: Chain Link
Lot
- Size: 4,791 sqft
- Dimensions: 40 x 120
- Features: Corner Lot
- Topography: Level
Details
- Parcel number: 363
Construction
Type & style
- Home type: SingleFamily
- Property subtype: Single Family Residence
Materials
- Brick
- Roof: Shingle
Condition
- Year built: 1915
Utilities & green energy
- Sewer: Public Sewer
- Water: Public Water
- Utilities for property: Cable Available
Community & neighborhood
Location
- Region: Huntington
Other
Other facts
- Listing terms: Cash,Conventional
Price history
| Date | Event | Price |
|---|---|---|
| 8/1/2025 | Sold | $128,000-8.5%$65/sqft |
Source: | ||
| 7/3/2025 | Pending sale | $139,900$72/sqft |
Source: | ||
| 6/25/2025 | Price change | $139,900-4.1%$72/sqft |
Source: | ||
| 4/26/2025 | Listed for sale | $145,900$75/sqft |
Source: | ||
| 4/14/2025 | Pending sale | $145,900$75/sqft |
Source: | ||
Public tax history
| Year | Property taxes | Tax assessment |
|---|---|---|
| 2024 | $2,070 +1.5% | $61,260 +1.8% |
| 2023 | $2,038 -0.5% | $60,180 |
| 2022 | $2,050 -2.9% | $60,180 -2.4% |
Find assessor info on the county website
Neighborhood: 25701
Nearby schools
GreatSchools rating
- 7/10Southside Elementary SchoolGrades: PK-5Distance: 0.7 mi
- 6/10Huntington Middle SchoolGrades: 6-8Distance: 0.7 mi
- 2/10Huntington High SchoolGrades: 9-12Distance: 2.5 mi

Get pre-qualified for a loan
At Zillow Home Loans, we can pre-qualify you in as little as 5 minutes with no impact to your credit score.An equal housing lender. NMLS #10287.

