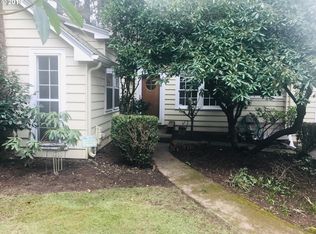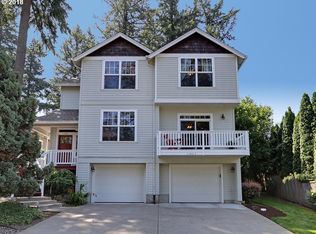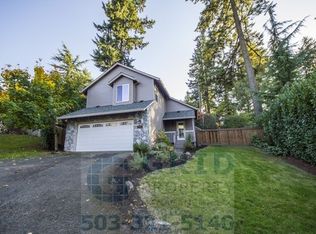Sold
$799,000
11219 SW Capitol Hwy, Portland, OR 97219
4beds
3,700sqft
Residential, Single Family Residence
Built in 1997
0.26 Acres Lot
$806,700 Zestimate®
$216/sqft
$5,676 Estimated rent
Home value
$806,700
$766,000 - $847,000
$5,676/mo
Zestimate® history
Loading...
Owner options
Explore your selling options
What's special
Cozy neighborhood feel at the end of a long, private & quiet lane. Lovely updates throughout. Spectacular sunset views. 3700sqft of an excellent floor plan. Entertaining, work f/home, hobbies. Tons of storage. 4 BR plus bonus up. WD hook-up main & up. New roof. HVAC&H2O heater about 2 yo. Flexible lower level: rec room, guest space, multigenerational, ADU? Outside activities abound; basketball, pickleball, volleyball, fireplace, playhouse, huge cedar deck, patio, fenced & garden area.$216/sqft! [Home Energy Score = 3. HES Report at https://rpt.greenbuildingregistry.com/hes/OR10200974]
Zillow last checked: 8 hours ago
Listing updated: January 12, 2023 at 08:19am
Listed by:
Carey Blem careyblem@windermere.com,
Windermere Realty Trust
Bought with:
Ann Cekoric, 891000217
Keller Williams Realty Professionals
Source: RMLS (OR),MLS#: 22500756
Facts & features
Interior
Bedrooms & bathrooms
- Bedrooms: 4
- Bathrooms: 4
- Full bathrooms: 3
- Partial bathrooms: 1
- Main level bathrooms: 1
Primary bedroom
- Features: Suite, Walkin Closet
- Level: Upper
- Area: 234
- Dimensions: 13 x 18
Bedroom 2
- Level: Upper
- Area: 100
- Dimensions: 10 x 10
Bedroom 3
- Level: Upper
- Area: 132
- Dimensions: 11 x 12
Bedroom 4
- Level: Upper
- Area: 120
- Dimensions: 10 x 12
Dining room
- Features: High Ceilings, Wood Floors
- Level: Main
- Area: 132
- Dimensions: 11 x 12
Family room
- Features: Fireplace
- Level: Main
- Area: 224
- Dimensions: 14 x 16
Kitchen
- Features: Island, Pantry, Wood Floors
- Level: Main
Living room
- Features: Fireplace
- Level: Main
- Area: 182
- Dimensions: 13 x 14
Heating
- Forced Air, Fireplace(s)
Cooling
- Central Air
Appliances
- Included: Dishwasher, Disposal, Gas Appliances, Gas Water Heater
Features
- High Ceilings, Bathroom, Wet Bar, Kitchen Island, Pantry, Suite, Walk-In Closet(s), Granite
- Flooring: Wood
- Basement: Exterior Entry,Separate Living Quarters Apartment Aux Living Unit,Storage Space
- Number of fireplaces: 3
- Fireplace features: Gas, Outside
Interior area
- Total structure area: 3,700
- Total interior livable area: 3,700 sqft
Property
Parking
- Total spaces: 2
- Parking features: Driveway, Off Street, Extra Deep Garage, Oversized
- Garage spaces: 2
- Has uncovered spaces: Yes
Features
- Stories: 3
- Patio & porch: Deck, Patio
- Exterior features: Athletic Court, Basketball Court
- Fencing: Fenced
- Has view: Yes
- View description: Mountain(s), Territorial
Lot
- Size: 0.26 Acres
- Features: On Busline, Private, SqFt 10000 to 14999
Details
- Additional structures: GuestQuarters, ToolShed
- Parcel number: R302534
Construction
Type & style
- Home type: SingleFamily
- Architectural style: Traditional
- Property subtype: Residential, Single Family Residence
Materials
- Wood Siding
- Roof: Composition
Condition
- Resale
- New construction: No
- Year built: 1997
Utilities & green energy
- Gas: Gas
- Sewer: Public Sewer
- Water: Public
Community & neighborhood
Location
- Region: Portland
Other
Other facts
- Listing terms: Cash,Conventional,FHA,VA Loan
Price history
| Date | Event | Price |
|---|---|---|
| 1/12/2023 | Sold | $799,000-0.1%$216/sqft |
Source: | ||
| 12/1/2022 | Pending sale | $799,900$216/sqft |
Source: | ||
| 9/2/2022 | Price change | $799,900-5.3%$216/sqft |
Source: | ||
| 8/12/2022 | Listed for sale | $845,000+74.2%$228/sqft |
Source: | ||
| 11/30/2007 | Listing removed | $485,000$131/sqft |
Source: Obeo #5010391 | ||
Public tax history
| Year | Property taxes | Tax assessment |
|---|---|---|
| 2025 | $13,319 +3.7% | $494,780 +3% |
| 2024 | $12,840 +4% | $480,370 +3% |
| 2023 | $12,347 +2.2% | $466,380 +3% |
Find assessor info on the county website
Neighborhood: Far Southwest
Nearby schools
GreatSchools rating
- 8/10Markham Elementary SchoolGrades: K-5Distance: 0.4 mi
- 8/10Jackson Middle SchoolGrades: 6-8Distance: 0.7 mi
- 8/10Ida B. Wells-Barnett High SchoolGrades: 9-12Distance: 2.9 mi
Schools provided by the listing agent
- Elementary: Markham
- Middle: Jackson
- High: Ida B Wells
Source: RMLS (OR). This data may not be complete. We recommend contacting the local school district to confirm school assignments for this home.
Get a cash offer in 3 minutes
Find out how much your home could sell for in as little as 3 minutes with a no-obligation cash offer.
Estimated market value
$806,700
Get a cash offer in 3 minutes
Find out how much your home could sell for in as little as 3 minutes with a no-obligation cash offer.
Estimated market value
$806,700


