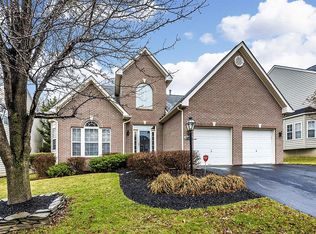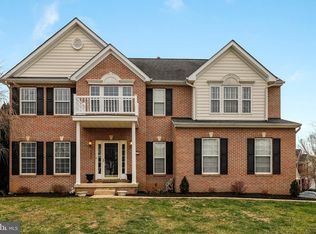Sold for $675,000 on 03/31/25
$675,000
11219 Country Club Rd, New Market, MD 21774
4beds
2,400sqft
Single Family Residence
Built in 2001
7,744 Square Feet Lot
$673,400 Zestimate®
$281/sqft
$3,249 Estimated rent
Home value
$673,400
$620,000 - $727,000
$3,249/mo
Zestimate® history
Loading...
Owner options
Explore your selling options
What's special
Wonderful STONE FRONT single family home in sought after Westwinds backing to common grounds area. Newer wood floors on the main level. Spacious kitchen with newer appliances, opening to large morning room. ENJOY ALL THAT SCENIC Lake Linganore has to offer; private lakes, 4 outdoor swimming pools, tennis courts, beach access, basketball courts, fishing, scenic hiking trails, kayaking, and so much more. New Blue Heron Elementary School, New Market Middle and Linganore High Schools. Only 7 miles to Historic Downtown Frederick.
Zillow last checked: 8 hours ago
Listing updated: May 06, 2025 at 10:25am
Listed by:
Aaron Marsh 240-674-3227,
Marsh Realty
Bought with:
Stacy Delisle, 654420
IMPACT Maryland Real Estate
Source: Bright MLS,MLS#: MDFR2060176
Facts & features
Interior
Bedrooms & bathrooms
- Bedrooms: 4
- Bathrooms: 3
- Full bathrooms: 2
- 1/2 bathrooms: 1
- Main level bathrooms: 1
Primary bedroom
- Features: Flooring - Carpet
- Level: Upper
- Area: 224 Square Feet
- Dimensions: 14 X 16
Bedroom 2
- Features: Flooring - Carpet
- Level: Upper
- Area: 90 Square Feet
- Dimensions: 9 X 10
Bedroom 3
- Features: Flooring - Carpet
- Level: Upper
- Area: 132 Square Feet
- Dimensions: 11 X 12
Bedroom 4
- Features: Flooring - Carpet
- Level: Upper
- Area: 144 Square Feet
- Dimensions: 12 X 12
Basement
- Level: Lower
Breakfast room
- Features: Flooring - Vinyl
- Level: Main
- Area: 153 Square Feet
- Dimensions: 9 X 17
Dining room
- Features: Flooring - Carpet
- Level: Main
- Area: 121 Square Feet
- Dimensions: 11 X 11
Family room
- Features: Flooring - Carpet, Fireplace - Gas
- Level: Main
- Area: 216 Square Feet
- Dimensions: 12 X 18
Kitchen
- Features: Flooring - Vinyl
- Level: Main
- Area: 154 Square Feet
- Dimensions: 11 X 14
Laundry
- Level: Unspecified
Living room
- Features: Flooring - Carpet
- Level: Main
- Area: 156 Square Feet
- Dimensions: 12 X 13
Other
- Features: Flooring - Vinyl
- Level: Main
Heating
- Forced Air, Natural Gas
Cooling
- Ceiling Fan(s), Central Air, Electric
Appliances
- Included: Dishwasher, Disposal, Dryer, Ice Maker, Microwave, Oven/Range - Gas, Refrigerator, Washer, Gas Water Heater
- Laundry: Laundry Room
Features
- Breakfast Area, Primary Bath(s), Ceiling Fan(s), Formal/Separate Dining Room, Recessed Lighting, Walk-In Closet(s), 9'+ Ceilings, 2 Story Ceilings, Dry Wall, High Ceilings, Vaulted Ceiling(s)
- Flooring: Wood, Carpet
- Windows: Window Treatments
- Basement: Connecting Stairway,Rear Entrance,Partial,Rough Bath Plumb,Unfinished,Walk-Out Access
- Number of fireplaces: 1
- Fireplace features: Screen, Mantel(s)
Interior area
- Total structure area: 3,598
- Total interior livable area: 2,400 sqft
- Finished area above ground: 2,400
Property
Parking
- Total spaces: 4
- Parking features: Garage Door Opener, Garage Faces Front, Covered, Driveway, Attached, Garage
- Attached garage spaces: 4
- Has uncovered spaces: Yes
Accessibility
- Accessibility features: None
Features
- Levels: Three
- Stories: 3
- Patio & porch: Porch, Deck
- Exterior features: Lighting
- Pool features: Community
- Has view: Yes
- View description: Trees/Woods, Scenic Vista
Lot
- Size: 7,744 sqft
- Features: Backs - Open Common Area
Details
- Additional structures: Above Grade
- Parcel number: 1127539424
- Zoning: R
- Special conditions: Standard
Construction
Type & style
- Home type: SingleFamily
- Architectural style: Colonial
- Property subtype: Single Family Residence
Materials
- Stone, Vinyl Siding
- Foundation: Block
- Roof: Architectural Shingle
Condition
- Excellent
- New construction: No
- Year built: 2001
Utilities & green energy
- Electric: 200+ Amp Service
- Sewer: Public Sewer
- Water: Public
- Utilities for property: Other
Community & neighborhood
Community
- Community features: Pool
Location
- Region: New Market
- Subdivision: Villas At Westwinds
HOA & financial
HOA
- Has HOA: Yes
- HOA fee: $170 monthly
- Amenities included: Jogging Path, Baseball Field, Volleyball Courts, Basketball Court, Beach Access, Lake, Picnic Area, Pool, Tennis Court(s), Tot Lots/Playground, Water/Lake Privileges
- Services included: Common Area Maintenance, Management, Pool(s), Reserve Funds, Road Maintenance, Snow Removal
- Association name: LAKE LINGANORE
Other
Other facts
- Listing agreement: Exclusive Right To Sell
- Listing terms: Conventional,FHA,USDA Loan,VA Loan,Cash
- Ownership: Fee Simple
Price history
| Date | Event | Price |
|---|---|---|
| 3/31/2025 | Sold | $675,000$281/sqft |
Source: | ||
| 3/10/2025 | Pending sale | $675,000+2.3%$281/sqft |
Source: | ||
| 3/5/2025 | Listed for sale | $660,000+80.8%$275/sqft |
Source: | ||
| 5/16/2014 | Sold | $365,000+2.8%$152/sqft |
Source: Public Record Report a problem | ||
| 4/9/2014 | Listed for sale | $354,900-2.8%$148/sqft |
Source: Coldwell Banker Innovations #FR8310191 Report a problem | ||
Public tax history
| Year | Property taxes | Tax assessment |
|---|---|---|
| 2025 | $5,750 +10.3% | $463,300 +8.7% |
| 2024 | $5,211 +7.9% | $426,400 +3.5% |
| 2023 | $4,830 +3.6% | $412,100 -3.4% |
Find assessor info on the county website
Neighborhood: 21774
Nearby schools
GreatSchools rating
- 8/10New Market Elementary SchoolGrades: PK-5Distance: 2.8 mi
- 8/10New Market Middle SchoolGrades: 6-8Distance: 2.7 mi
- 7/10Linganore High SchoolGrades: 9-12Distance: 1.9 mi
Schools provided by the listing agent
- Elementary: Blue Heron
- Middle: New Market
- High: Linganore
- District: Frederick County Public Schools
Source: Bright MLS. This data may not be complete. We recommend contacting the local school district to confirm school assignments for this home.

Get pre-qualified for a loan
At Zillow Home Loans, we can pre-qualify you in as little as 5 minutes with no impact to your credit score.An equal housing lender. NMLS #10287.
Sell for more on Zillow
Get a free Zillow Showcase℠ listing and you could sell for .
$673,400
2% more+ $13,468
With Zillow Showcase(estimated)
$686,868
