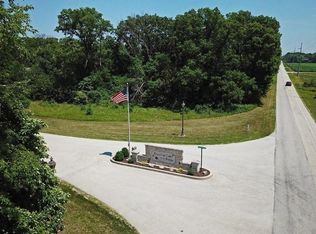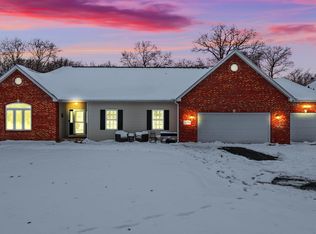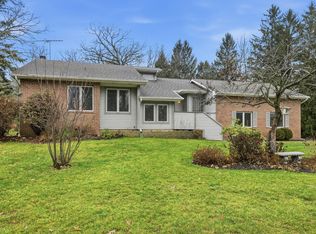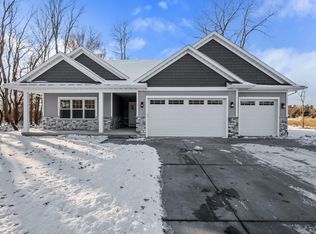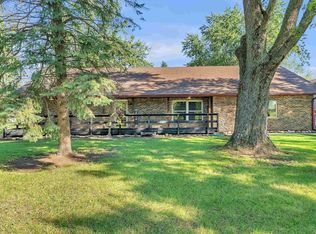Tucked away among the mature trees and abundance of wildlife in the sought-after Rustling Oaks on The Ridge subdivision, sits this spectacular, like new home on a 1-acre lot. The spacious foyer welcomes guests and opens into a grandiose living room with soaring ceilings and stunning floor to ceiling fireplace. Ultra-durable luxury vinyl plank flooring flows into the adjacent kitchen which exudes a modern theme highlighted by the black granite countertops and glass backsplash. A large dining space overlooks the private backyard through patio doors to your rear deck. The main floor owner's suite is astonishing, with vaulted ceilings and an ensuite from your dreams complete with dual sinks, stunning walk-in shower, and a huge walk-in closet. A loft space overlooks the living room from the second floor, which is where you'll find the additional two bedrooms and full bath. Heated 3-car garage and 4' concrete crawlspace for storage too.
Active
$489,900
11218 Woodcrest Dr, Wheatfield, IN 46392
3beds
2,247sqft
Est.:
Single Family Residence
Built in 2021
1.05 Acres Lot
$482,500 Zestimate®
$218/sqft
$-- HOA
What's special
Loft spaceModern themeRear deckSpacious foyerSoaring ceilingsVaulted ceilingsBlack granite countertops
- 33 days |
- 348 |
- 15 |
Zillow last checked: 8 hours ago
Listing updated: November 07, 2025 at 10:07am
Listed by:
Judith Serocinski,
Realty Executives Premier 219-462-2224,
Colin Serocinski,
Realty Executives Premier
Source: NIRA,MLS#: 830502
Tour with a local agent
Facts & features
Interior
Bedrooms & bathrooms
- Bedrooms: 3
- Bathrooms: 3
- Full bathrooms: 1
- 3/4 bathrooms: 2
Rooms
- Room types: Bedroom 2, Other Room, Primary Bedroom, Living Room, Loft, Laundry, Kitchen, Dining Room, Bedroom 3
Primary bedroom
- Area: 230.85
- Dimensions: 17.1 x 13.5
Bedroom 2
- Area: 174.66
- Dimensions: 14.2 x 12.3
Bedroom 3
- Area: 126.69
- Dimensions: 12.3 x 10.3
Dining room
- Area: 150.87
- Dimensions: 14.1 x 10.7
Kitchen
- Area: 190.35
- Dimensions: 14.1 x 13.5
Laundry
- Area: 56.55
- Dimensions: 8.7 x 6.5
Living room
- Area: 362.78
- Dimensions: 19.4 x 18.7
Loft
- Area: 195.75
- Dimensions: 14.5 x 13.5
Other
- Description: Foyer
- Area: 110
- Dimensions: 11.0 x 10.0
Heating
- Forced Air, Natural Gas
Appliances
- Included: Dishwasher, Refrigerator, Microwave
- Laundry: Main Level
Features
- Ceiling Fan(s), Walk-In Closet(s), Vaulted Ceiling(s), Recessed Lighting, Kitchen Island, High Ceilings, Granite Counters, Entrance Foyer, Double Vanity
- Basement: Crawl Space
- Number of fireplaces: 1
- Fireplace features: Gas, Living Room
Interior area
- Total structure area: 2,247
- Total interior livable area: 2,247 sqft
- Finished area above ground: 2,247
Property
Parking
- Total spaces: 3
- Parking features: Attached, Concrete, Garage Door Opener
- Attached garage spaces: 3
Features
- Levels: Two
- Patio & porch: Deck
- Exterior features: Private Yard
- Has view: Yes
- View description: Neighborhood, Trees/Woods
Lot
- Size: 1.05 Acres
- Features: Back Yard, Rectangular Lot, Front Yard
Details
- Parcel number: 371632000065000033
- Special conditions: None
Construction
Type & style
- Home type: SingleFamily
- Property subtype: Single Family Residence
Condition
- New construction: No
- Year built: 2021
Utilities & green energy
- Electric: 200+ Amp Service
- Sewer: Septic Tank
- Water: Well
- Utilities for property: Electricity Connected, Water Connected, Natural Gas Connected
Community & HOA
Community
- Subdivision: Rustling Oaks
HOA
- Has HOA: No
Location
- Region: Wheatfield
Financial & listing details
- Price per square foot: $218/sqft
- Tax assessed value: $473,400
- Annual tax amount: $2,560
- Date on market: 11/7/2025
- Listing agreement: Exclusive Right To Sell
- Listing terms: Cash,VA Loan,USDA Loan,FHA,Conventional
Estimated market value
$482,500
$458,000 - $507,000
$2,621/mo
Price history
Price history
| Date | Event | Price |
|---|---|---|
| 11/7/2025 | Listed for sale | $489,900$218/sqft |
Source: | ||
| 11/6/2025 | Listing removed | $489,900$218/sqft |
Source: | ||
| 7/12/2025 | Price change | $489,900-1%$218/sqft |
Source: | ||
| 6/3/2025 | Listed for sale | $495,000+0%$220/sqft |
Source: | ||
| 5/26/2025 | Listing removed | $494,900$220/sqft |
Source: | ||
Public tax history
Public tax history
| Year | Property taxes | Tax assessment |
|---|---|---|
| 2024 | $2,373 +179.7% | $473,400 -0.9% |
| 2023 | $848 +3850% | $477,900 +159.6% |
| 2022 | $21 -7.3% | $184,100 +8666.7% |
Find assessor info on the county website
BuyAbility℠ payment
Est. payment
$2,756/mo
Principal & interest
$2385
Property taxes
$200
Home insurance
$171
Climate risks
Neighborhood: 46392
Nearby schools
GreatSchools rating
- 5/10Kankakee Valley Intermediate SchoolGrades: 4-5Distance: 1.4 mi
- 5/10Kankakee Valley Middle SchoolGrades: 6-8Distance: 17.4 mi
- 8/10Kankakee Valley High SchoolGrades: 9-12Distance: 0.8 mi
Schools provided by the listing agent
- High: Kankakee Valley High School
Source: NIRA. This data may not be complete. We recommend contacting the local school district to confirm school assignments for this home.
- Loading
- Loading
