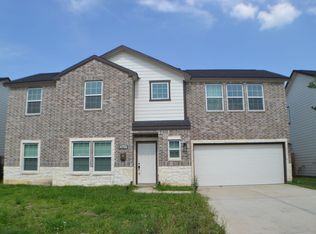Beautifully updated 3 bed, 2 bath home with a 2-car insulated garage, move-in ready JULY 22! Enjoy all-new low-E windows, replaced PEX plumbing, and a recently updated HVAC system with new ductwork (2019). No carpet new wood-look laminate flooring throughout. The remodeled kitchen features Silestone countertops, subway tile backsplash, custom soft-close maple cabinets, and stainless steel appliances fridge, washer & dryer included!! Open, split floor plan with a flex space perfect for an office or sitting area. Both bathrooms have been stylishly remodeled. New recessed lighting and fixtures throughout add a fresh, modern touch. Zoned to Pasadena ISD, with a Kroger less than 2 miles away and an elementary school within walking distance. Easy access to Beltway 8. Don't miss out on this light, bright, energy-efficient home! Link to video available on "tours and links". Open house to see the home on May 29!
Copyright notice - Data provided by HAR.com 2022 - All information provided should be independently verified.
House for rent
$2,050/mo
11218 Sageview Dr, Houston, TX 77089
3beds
1,597sqft
Price is base rent and doesn't include required fees.
Singlefamily
Available now
-- Pets
Electric
-- Laundry
2 Attached garage spaces parking
Natural gas
What's special
Insulated garageRecessed lightingWood-look laminate flooringStainless steel appliancesFlex spaceLow-e windowsSilestone countertops
- 8 days
- on Zillow |
- -- |
- -- |
Travel times
Open house
Facts & features
Interior
Bedrooms & bathrooms
- Bedrooms: 3
- Bathrooms: 2
- Full bathrooms: 2
Heating
- Natural Gas
Cooling
- Electric
Appliances
- Included: Dishwasher, Microwave, Oven, Range, Stove
Features
- All Bedrooms Down, Primary Bed - 1st Floor, Split Plan, Walk-In Closet(s)
- Flooring: Tile
Interior area
- Total interior livable area: 1,597 sqft
Property
Parking
- Total spaces: 2
- Parking features: Attached, Covered
- Has attached garage: Yes
- Details: Contact manager
Features
- Stories: 1
- Exterior features: All Bedrooms Down, Architecture Style: Traditional, Attached, Garage Door Opener, Heating: Gas, Insulated/Low-E windows, Lot Features: Street, Subdivided, Primary Bed - 1st Floor, Split Plan, Street, Subdivided, Walk-In Closet(s)
Details
- Parcel number: 0985230000005
Construction
Type & style
- Home type: SingleFamily
- Property subtype: SingleFamily
Condition
- Year built: 1965
Community & HOA
Location
- Region: Houston
Financial & listing details
- Lease term: Long Term,12 Months
Price history
| Date | Event | Price |
|---|---|---|
| 5/15/2025 | Listed for rent | $2,050+5.1%$1/sqft |
Source: | ||
| 7/9/2023 | Listing removed | -- |
Source: | ||
| 6/22/2023 | Listed for rent | $1,950$1/sqft |
Source: | ||
| 6/22/2023 | Listing removed | -- |
Source: | ||
| 5/24/2023 | Listed for rent | $1,950$1/sqft |
Source: | ||
![[object Object]](https://photos.zillowstatic.com/fp/41250b914b1e82020746e38d914b7bc3-p_i.jpg)
