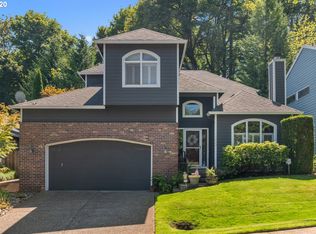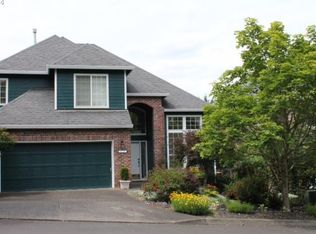Sold
$705,000
11218 SW 27th Ave, Portland, OR 97219
4beds
2,246sqft
Residential, Single Family Residence
Built in 1995
5,662.8 Square Feet Lot
$689,000 Zestimate®
$314/sqft
$3,669 Estimated rent
Home value
$689,000
$641,000 - $737,000
$3,669/mo
Zestimate® history
Loading...
Owner options
Explore your selling options
What's special
This updated 4 bedroom, 2.5 bath, 2 story contemporary is tucked away in a quiet SW Portland neighborhood with a private 7 acre HOA park. On a peaceful dead-end street with professionally landscaped fenced yard that backs to natural space/park. Freshly updated with new windows on the south side of home, both up and down; new floors on main, all new interior and exterior paint, new AC unit, newly painted kitchen cabinets, new canned lights on main, new vanity & flooring in upstairs hall bath, newer carpet (2022), newer roof/gutters. Generous main bedroom with walk-in and 2nd closets with new ELFA system, new blackout blinds. Office/den on main is 4th bedroom. This is absolutely a gem just a few blocks to Stephenson Elem & minutes to downtown, Lewis & Clark College, PCC, Tryon State Park & more. [Home Energy Score = 3. HES Report at https://rpt.greenbuildingregistry.com/hes/OR10185213]
Zillow last checked: 8 hours ago
Listing updated: May 05, 2025 at 10:57am
Listed by:
Sunny Freeman 503-970-1501,
Windermere Realty Group
Bought with:
Robyn Hartmeyer
Portland's Alternative Inc., Realtors
Source: RMLS (OR),MLS#: 744551125
Facts & features
Interior
Bedrooms & bathrooms
- Bedrooms: 4
- Bathrooms: 3
- Full bathrooms: 2
- Partial bathrooms: 1
- Main level bathrooms: 1
Primary bedroom
- Features: Ceiling Fan, Closet Organizer, Bathtub, Suite, Walkin Closet
- Level: Upper
- Area: 195
- Dimensions: 15 x 13
Bedroom 2
- Features: Wallto Wall Carpet
- Level: Upper
- Area: 176
- Dimensions: 16 x 11
Bedroom 3
- Features: Wallto Wall Carpet
- Level: Upper
- Area: 154
- Dimensions: 14 x 11
Bedroom 4
- Features: Wood Floors
- Level: Main
Dining room
- Features: Vaulted Ceiling
- Level: Main
- Area: 140
- Dimensions: 14 x 10
Family room
- Features: Family Room Kitchen Combo, Fireplace, Sliding Doors
- Level: Main
- Area: 238
- Dimensions: 17 x 14
Kitchen
- Features: Builtin Range, Dishwasher, Eating Area, Island, Microwave, Updated Remodeled, Builtin Oven, Free Standing Refrigerator, Quartz
- Level: Main
- Area: 187
- Width: 11
Living room
- Features: Fireplace, Vaulted Ceiling
- Level: Main
- Area: 168
- Dimensions: 14 x 12
Heating
- Forced Air, Fireplace(s)
Cooling
- Central Air, ENERGY STAR Qualified Equipment
Appliances
- Included: Built In Oven, Built-In Range, Convection Oven, Cooktop, Dishwasher, Disposal, Free-Standing Refrigerator, Gas Appliances, Microwave, Stainless Steel Appliance(s), Gas Water Heater
Features
- Quartz, Soaking Tub, Vaulted Ceiling(s), Family Room Kitchen Combo, Eat-in Kitchen, Kitchen Island, Updated Remodeled, Ceiling Fan(s), Closet Organizer, Bathtub, Suite, Walk-In Closet(s), Pantry
- Flooring: Engineered Hardwood, Wall to Wall Carpet, Wood
- Doors: Sliding Doors
- Windows: Double Pane Windows, Vinyl Frames
- Basement: Crawl Space
- Number of fireplaces: 2
- Fireplace features: Gas, Wood Burning
Interior area
- Total structure area: 2,246
- Total interior livable area: 2,246 sqft
Property
Parking
- Total spaces: 2
- Parking features: Driveway, Garage Door Opener, Attached
- Attached garage spaces: 2
- Has uncovered spaces: Yes
Features
- Levels: Two
- Stories: 2
- Patio & porch: Patio
- Exterior features: Yard
- Fencing: Fenced
- Has view: Yes
- View description: Trees/Woods
Lot
- Size: 5,662 sqft
- Features: Gentle Sloping, Level, Sprinkler, SqFt 5000 to 6999
Details
- Parcel number: R232751
- Zoning: R10
Construction
Type & style
- Home type: SingleFamily
- Architectural style: Contemporary
- Property subtype: Residential, Single Family Residence
Materials
- Brick, Cement Siding
- Foundation: Concrete Perimeter
- Roof: Composition
Condition
- Updated/Remodeled
- New construction: No
- Year built: 1995
Utilities & green energy
- Gas: Gas
- Sewer: Public Sewer
- Water: Public
- Utilities for property: Cable Connected
Community & neighborhood
Security
- Security features: Entry
Location
- Region: Portland
HOA & financial
HOA
- Has HOA: Yes
- HOA fee: $250 annually
- Amenities included: Commons
Other
Other facts
- Listing terms: Cash,Conventional,FHA,VA Loan
- Road surface type: Paved
Price history
| Date | Event | Price |
|---|---|---|
| 5/5/2025 | Sold | $705,000-2.8%$314/sqft |
Source: | ||
| 4/15/2025 | Pending sale | $725,000$323/sqft |
Source: | ||
| 3/11/2025 | Listed for sale | $725,000+23.9%$323/sqft |
Source: | ||
| 7/31/2020 | Sold | $585,000+6.4%$260/sqft |
Source: | ||
| 6/26/2020 | Pending sale | $549,900$245/sqft |
Source: All Professionals Real Estate #20589265 | ||
Public tax history
| Year | Property taxes | Tax assessment |
|---|---|---|
| 2025 | $11,672 +4.2% | $437,850 +3% |
| 2024 | $11,202 +3% | $425,100 +3% |
| 2023 | $10,874 +1.7% | $412,720 +3% |
Find assessor info on the county website
Neighborhood: Arnold Creek
Nearby schools
GreatSchools rating
- 9/10Stephenson Elementary SchoolGrades: K-5Distance: 0.2 mi
- 8/10Jackson Middle SchoolGrades: 6-8Distance: 0.6 mi
- 8/10Ida B. Wells-Barnett High SchoolGrades: 9-12Distance: 2.4 mi
Schools provided by the listing agent
- Elementary: Stephenson
- Middle: Jackson
- High: Ida B Wells
Source: RMLS (OR). This data may not be complete. We recommend contacting the local school district to confirm school assignments for this home.
Get a cash offer in 3 minutes
Find out how much your home could sell for in as little as 3 minutes with a no-obligation cash offer.
Estimated market value
$689,000
Get a cash offer in 3 minutes
Find out how much your home could sell for in as little as 3 minutes with a no-obligation cash offer.
Estimated market value
$689,000

