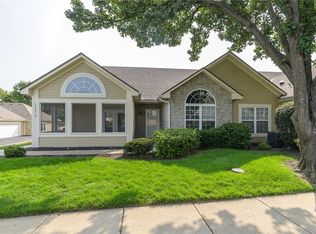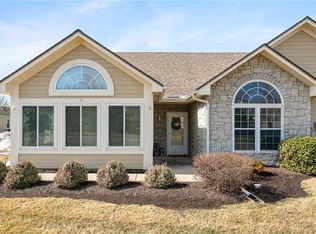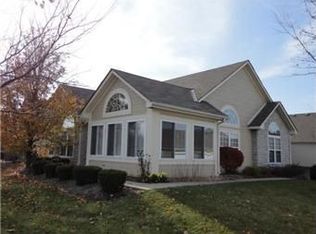Sold
Price Unknown
11218 S Pflumm Rd, Olathe, KS 66215
2beds
1,350sqft
Villa
Built in 1999
1,989 Square Feet Lot
$359,900 Zestimate®
$--/sqft
$1,877 Estimated rent
Home value
$359,900
$342,000 - $378,000
$1,877/mo
Zestimate® history
Loading...
Owner options
Explore your selling options
What's special
*** UPDATE! Offer deadline is Saturday 2/18/23 at 5pm. Multiple offers received*** Move-in-ready, RANCH villa with 2 bedrooms, 2 full baths, and a 2-Car Garage. There are no "steps" in this convenient, ONE-LEVEL floorplan design. The living spaces have soaring vaulted ceilings for a more open feel! You'll LOVE the Four-Season SUNROOM that is heated and cooled, for added enjoyment ALL YEAR LONG. The kitchen features white cabinetry, newer solid surface countertops, and newer kitchen backsplash tile. The windows are tinted for improved energy-efficiency and comfort (as the owners said "we can see out , but others can't see in"). Each of the 2 Owner's Suites have vaulted ceilings, ceiling fans, walk-in closets, and direct access to their own bath with tile flooring. You'll love the easy, maintenance-provided lifestyle! The homes association is responsible for the lawn and shrub care, trees, walkways, driveways, snow removal from the streets and driveways, trash & recycling , professional management of the association, and all maintenance for the exterior of the building (except for windows, which are the responsibility of the individual owner). See homes association documents for details. DO NOT MISS the community swimming pool, plus a full clubhouse and party room for maximum fun and social connections with other community members.
Zillow last checked: 8 hours ago
Listing updated: March 10, 2023 at 03:22am
Listing Provided by:
House of Couse Team 913-961-5799,
EXP Realty LLC,
Dan Couse 913-961-5799,
EXP Realty LLC
Bought with:
Brenda Shores, 1999032416
RE/MAX Heritage
Source: Heartland MLS as distributed by MLS GRID,MLS#: 2418314
Facts & features
Interior
Bedrooms & bathrooms
- Bedrooms: 2
- Bathrooms: 2
- Full bathrooms: 2
Primary bedroom
- Features: Carpet, Ceiling Fan(s), Walk-In Closet(s)
- Level: First
- Area: 195 Square Feet
- Dimensions: 15 x 13
Bedroom 2
- Features: Carpet, Ceiling Fan(s), Walk-In Closet(s)
- Level: First
- Area: 210 Square Feet
- Dimensions: 15 x 14
Primary bathroom
- Features: Ceramic Tiles, Shower Only
- Level: First
- Area: 60 Square Feet
- Dimensions: 12 x 5
Bathroom 1
- Features: Ceramic Tiles, Shower Over Tub
- Level: First
- Area: 88 Square Feet
- Dimensions: 10 x 7
Dining room
- Features: Carpet
- Level: First
- Area: 126 Square Feet
- Dimensions: 11 x 9
Great room
- Features: Carpet, Ceiling Fan(s), Fireplace
- Level: First
- Area: 240 Square Feet
- Dimensions: 16 x 15
Kitchen
- Features: Ceramic Tiles
- Level: First
- Area: 154 Square Feet
- Dimensions: 13 x 10
Laundry
- Features: Built-in Features, Ceramic Tiles
- Level: First
- Area: 30 Square Feet
- Dimensions: 8 x 6
Sun room
- Features: Ceiling Fan(s), Ceramic Tiles
- Level: First
- Area: 180 Square Feet
- Dimensions: 16 x 12
Heating
- Natural Gas
Cooling
- Electric
Appliances
- Included: Dishwasher, Disposal, Microwave, Refrigerator, Free-Standing Electric Oven
- Laundry: Main Level, Off The Kitchen
Features
- Ceiling Fan(s), Painted Cabinets, Vaulted Ceiling(s), Walk-In Closet(s)
- Flooring: Carpet, Tile
- Windows: Skylight(s), Thermal Windows
- Basement: Slab
- Number of fireplaces: 1
- Fireplace features: Gas Starter, Great Room
Interior area
- Total structure area: 1,350
- Total interior livable area: 1,350 sqft
- Finished area above ground: 1,350
- Finished area below ground: 0
Property
Parking
- Total spaces: 2
- Parking features: Attached, Garage Door Opener
- Attached garage spaces: 2
Features
- Patio & porch: Screened
Lot
- Size: 1,989 sqft
- Features: City Lot
Details
- Parcel number: DP55790000 019B
Construction
Type & style
- Home type: SingleFamily
- Architectural style: Traditional
- Property subtype: Villa
Materials
- Stone Trim, Wood Siding
- Roof: Composition
Condition
- Year built: 1999
Utilities & green energy
- Sewer: Public Sewer
- Water: Public
Community & neighborhood
Security
- Security features: Smoke Detector(s)
Location
- Region: Olathe
- Subdivision: Palisades At College
HOA & financial
HOA
- Has HOA: Yes
- HOA fee: $370 monthly
- Amenities included: Clubhouse, Party Room, Pool
- Services included: Curbside Recycle, Maintenance Grounds, Maintenance Free, Management, Snow Removal, Trash, Water
Other
Other facts
- Listing terms: Cash,Conventional,FHA,VA Loan
- Ownership: Estate/Trust
Price history
| Date | Event | Price |
|---|---|---|
| 3/9/2023 | Sold | -- |
Source: | ||
| 2/19/2023 | Pending sale | $290,000$215/sqft |
Source: | ||
| 2/17/2023 | Listed for sale | $290,000$215/sqft |
Source: | ||
| 11/15/2010 | Sold | -- |
Source: Agent Provided Report a problem | ||
Public tax history
| Year | Property taxes | Tax assessment |
|---|---|---|
| 2024 | $3,887 +2.2% | $34,857 +4.6% |
| 2023 | $3,803 +4.3% | $33,328 +7.3% |
| 2022 | $3,645 | $31,062 +3.8% |
Find assessor info on the county website
Neighborhood: 66215
Nearby schools
GreatSchools rating
- 6/10Walnut Grove Elementary SchoolGrades: PK-5Distance: 0.7 mi
- 5/10Pioneer Trail Middle SchoolGrades: 6-8Distance: 2 mi
- 9/10Olathe East Sr High SchoolGrades: 9-12Distance: 2.1 mi
Schools provided by the listing agent
- Elementary: Walnut Grove
- Middle: Pioneer Trail
- High: Olathe East
Source: Heartland MLS as distributed by MLS GRID. This data may not be complete. We recommend contacting the local school district to confirm school assignments for this home.
Get a cash offer in 3 minutes
Find out how much your home could sell for in as little as 3 minutes with a no-obligation cash offer.
Estimated market value
$359,900
Get a cash offer in 3 minutes
Find out how much your home could sell for in as little as 3 minutes with a no-obligation cash offer.
Estimated market value
$359,900


