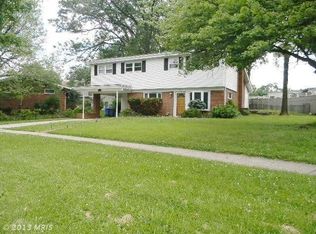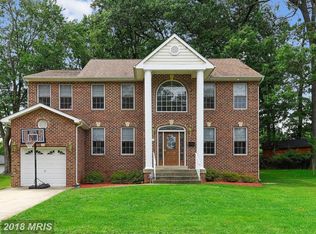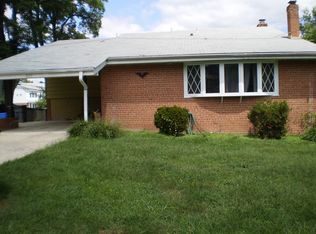Sold for $680,000 on 08/05/25
$680,000
11218 Monticello Ave, Silver Spring, MD 20902
4beds
2,310sqft
Single Family Residence
Built in 1956
9,372 Square Feet Lot
$678,700 Zestimate®
$294/sqft
$3,791 Estimated rent
Home value
$678,700
$624,000 - $740,000
$3,791/mo
Zestimate® history
Loading...
Owner options
Explore your selling options
What's special
Fully renovated from top to bottom in stunning farmhouse style, this extraordinary home is anything but cookie-cutter. Beautifully redesigned and set on a fabulous 9,372 square foot corner lot in Kemp Mill Estates, everything is done—move right in and enjoy. Thoughtful design choices blend rustic charm with modern elegance, featuring vaulted ceilings, shiplap walls, skylights, expansive windows, and updated wood tile bathrooms. Step into the bright foyer with two skylights and dual closets. The sun-drenched living room impresses with vaulted ceilings, shiplap accents, a cozy fireplace, recessed lighting, and seamless access to the spectacular chef’s kitchen. The gourmet kitchen is a true showstopper with quartz countertops, stainless steel appliances, an atrium window, a gas range with built-in griddle and exhaust hood, pot filler, two dishwashers, subway tile backsplash, abundant soft-close cabinetry, two sinks, a breakfast bar, and an open pantry/mudroom area. The kitchen opens to a striking dining room with soaring wood-clad ceilings, walls of windows, custom built-in bench seating with storage, skylights, recessed lighting, and a ceiling fan. The main level also includes a dedicated office with three walls of built-ins, a remodeled hall bathroom, and a luxurious primary suite. The generous primary bedroom showcases a tongue and groove ceiling, a ceiling fan, plantation shutters, a large walk-in closet with an organizing system, a mini-split system, and a spa-like en-suite bath. The bathroom is a masterpiece with marble flooring, subway tile walls, a glass-enclosed shower with a niche, a separate jetted soaking tub, a vessel sink, a reclaimed dresser vanity, and elegant glass shelving. Downstairs, enjoy a warm, expansive family room with shiplap walls, crown molding, and a fireplace. This level also features three additional guest rooms / bonus rooms. Multiple mini-split systems throughout the home provide customized comfort year-round. The renovated full bath includes wood tile walls and glass shelving. Completing this level is a laundry room with built-in shelving and extra storage. Outside, the home offers a private driveway, a picturesque stone patio, a separate stone and brick stairway to the kitchen, and lush landscaping. The fenced side yard provides privacy, while keyless entry at both front and side doors adds convenience. Perfectly situated on a quiet, sidewalk-lined street, this home is ideally located near Kemp Mill Shopping Center, Wheaton Regional Park, Northwest Branch Park, Wheaton Ice Arena, horseback riding trails, scenic biking and walking paths, and the Wheaton Library. With easy access to Georgia Avenue, Columbia Pike, and public transportation, this exceptional property combines remarkable style with everyday convenience in a coveted location.
Zillow last checked: 8 hours ago
Listing updated: August 08, 2025 at 06:50am
Listed by:
Judi Shields 410-794-6479,
Perennial Real Estate
Bought with:
Gali Sapir, 0225243426
Perennial Real Estate
Source: Bright MLS,MLS#: MDMC2185108
Facts & features
Interior
Bedrooms & bathrooms
- Bedrooms: 4
- Bathrooms: 3
- Full bathrooms: 3
- Main level bathrooms: 2
- Main level bedrooms: 1
Primary bedroom
- Features: Flooring - Wood, Walk-In Closet(s), Attached Bathroom, Ceiling Fan(s)
- Level: Main
Bedroom 2
- Level: Lower
Bedroom 3
- Level: Lower
Bedroom 4
- Level: Lower
Primary bathroom
- Features: Flooring - Marble, Soaking Tub
- Level: Main
Dining room
- Features: Cathedral/Vaulted Ceiling, Recessed Lighting, Fireplace - Other
- Level: Main
Family room
- Features: Recessed Lighting, Fireplace - Other, Crown Molding
- Level: Lower
Foyer
- Features: Skylight(s)
- Level: Main
Other
- Level: Main
Other
- Features: Flooring - Tile/Brick
- Level: Lower
Kitchen
- Features: Countertop(s) - Quartz, Kitchen - Country, Eat-in Kitchen, Kitchen - Gas Cooking, Pantry
- Level: Main
Laundry
- Level: Lower
Living room
- Features: Flooring - Wood, Built-in Features, Skylight(s), Cathedral/Vaulted Ceiling, Ceiling Fan(s), Recessed Lighting
- Level: Main
Office
- Features: Built-in Features
- Level: Main
Heating
- Forced Air, Natural Gas
Cooling
- Ceiling Fan(s), Ductless, Electric
Appliances
- Included: Range Hood, Water Heater, Exhaust Fan, Refrigerator, Washer, Dryer, Oven/Range - Gas, Stainless Steel Appliance(s), Gas Water Heater
- Laundry: In Basement, Laundry Room
Features
- Soaking Tub, Built-in Features, Ceiling Fan(s), Crown Molding, Entry Level Bedroom, Kitchen - Country, Eat-in Kitchen, Kitchen - Gourmet, Pantry, Recessed Lighting, Upgraded Countertops, Walk-In Closet(s), 9'+ Ceilings, Cathedral Ceiling(s), Vaulted Ceiling(s), Wood Ceilings
- Flooring: Wood
- Windows: Skylight(s), Window Treatments
- Basement: Finished,Connecting Stairway
- Number of fireplaces: 2
- Fireplace features: Equipment, Screen
Interior area
- Total structure area: 2,310
- Total interior livable area: 2,310 sqft
- Finished area above ground: 1,736
- Finished area below ground: 574
Property
Parking
- Parking features: Off Street, Driveway
- Has uncovered spaces: Yes
Accessibility
- Accessibility features: None
Features
- Levels: Two
- Stories: 2
- Patio & porch: Patio
- Pool features: None
- Fencing: Partial
Lot
- Size: 9,372 sqft
Details
- Additional structures: Above Grade, Below Grade
- Parcel number: 161301330040
- Zoning: R60
- Special conditions: Standard
Construction
Type & style
- Home type: SingleFamily
- Architectural style: Ranch/Rambler
- Property subtype: Single Family Residence
Materials
- Brick, Aluminum Siding
Condition
- Excellent
- New construction: No
- Year built: 1956
Utilities & green energy
- Sewer: Public Sewer
- Water: Public
Community & neighborhood
Location
- Region: Silver Spring
- Subdivision: Kemp Mill Estates
Other
Other facts
- Listing agreement: Exclusive Right To Sell
- Listing terms: Cash,Contract,Conventional,FHA,Negotiable,VA Loan
- Ownership: Fee Simple
Price history
| Date | Event | Price |
|---|---|---|
| 8/5/2025 | Sold | $680,000-2.2%$294/sqft |
Source: | ||
| 7/16/2025 | Pending sale | $695,000$301/sqft |
Source: | ||
| 7/11/2025 | Contingent | $695,000$301/sqft |
Source: | ||
| 6/18/2025 | Listed for sale | $695,000+80.5%$301/sqft |
Source: | ||
| 2/4/2016 | Sold | $385,000-5.9%$167/sqft |
Source: Public Record | ||
Public tax history
| Year | Property taxes | Tax assessment |
|---|---|---|
| 2025 | $6,536 +8.7% | $556,800 +6.6% |
| 2024 | $6,013 +7% | $522,300 +7.1% |
| 2023 | $5,620 +12.4% | $487,800 +7.6% |
Find assessor info on the county website
Neighborhood: 20902
Nearby schools
GreatSchools rating
- 2/10Kemp Mill Elementary SchoolGrades: PK-5Distance: 0.6 mi
- 3/10Odessa Shannon Middle SchoolGrades: 6-8Distance: 0.6 mi
- 7/10Northwood High SchoolGrades: 9-12Distance: 0.5 mi
Schools provided by the listing agent
- Elementary: Kemp Mill
- Middle: Odessa Shannon
- High: Northwood
- District: Montgomery County Public Schools
Source: Bright MLS. This data may not be complete. We recommend contacting the local school district to confirm school assignments for this home.

Get pre-qualified for a loan
At Zillow Home Loans, we can pre-qualify you in as little as 5 minutes with no impact to your credit score.An equal housing lender. NMLS #10287.
Sell for more on Zillow
Get a free Zillow Showcase℠ listing and you could sell for .
$678,700
2% more+ $13,574
With Zillow Showcase(estimated)
$692,274

