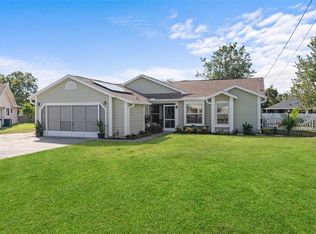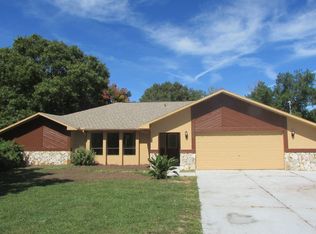Sold for $245,000
$245,000
11218 Holbrook St, Spring Hill, FL 34609
2beds
1,198sqft
Single Family Residence
Built in 1984
10,018.8 Square Feet Lot
$251,100 Zestimate®
$205/sqft
$1,761 Estimated rent
Home value
$251,100
$239,000 - $264,000
$1,761/mo
Zestimate® history
Loading...
Owner options
Explore your selling options
What's special
ADD A LITTLE LOVE AND THIS COULD BE THE PERFECT HOME FOR YOU! 2 Bedroom 2 Bathroom Home with a 2 Car Garage that has been Framed and Permitted for a 3rd Bedroom with a Bathroom. You can Pick up where they left off or take the Framing out and Leave it as a 2 Car Garage. Separate Living Room & a Large 16 x 11 ft Family Room. Solar Tubes in the Kitchen and Family Room for Natural Lighting. Wood Laminate Floors Almost Through Out the Whole House. The Kitchen has been Updated with White Shaker Cabinets, Granite Counters with a Farm Sink, White Subway Tile & Stainless Steel Appliances. Eat in Dining Area right off the Kitchen. Master Bedroom Has a Picture Window and a Big Walk-in Closet. Master Bathroom offers a Walk-in Shower. Guest Bathroom has a Tub/Shower combo. You can Enjoy your Evenings in the Huge Enclosed 12 x 25 ft Florida Room. White Vinyl Fence 2017. A/C 2017. Roof 2016. New Drain Field 2021. Great Potential.. Come Take A Look!
Zillow last checked: 8 hours ago
Listing updated: November 15, 2024 at 07:41pm
Listed by:
Sharie L. Oakland PA 352-584-5026,
REMAX Alliance Group
Bought with:
NON MEMBER
NON MEMBER
Source: HCMLS,MLS#: 2232348
Facts & features
Interior
Bedrooms & bathrooms
- Bedrooms: 2
- Bathrooms: 2
- Full bathrooms: 2
Primary bedroom
- Level: Main
- Area: 132
- Dimensions: 11x12
Bedroom 2
- Level: Main
- Area: 110
- Dimensions: 10x11
Dining room
- Level: Main
- Area: 48
- Dimensions: 6x8
Family room
- Level: Main
- Area: 176
- Dimensions: 16x11
Kitchen
- Level: Main
- Area: 84
- Dimensions: 12x7
Living room
- Level: Main
- Area: 198
- Dimensions: 11x18
Heating
- Central, Electric
Cooling
- Central Air, Electric
Appliances
- Included: Dryer, Electric Oven, Refrigerator, Washer
Features
- Primary Bathroom - Shower No Tub, Solar Tube(s), Walk-In Closet(s)
- Flooring: Carpet, Laminate, Tile, Wood
- Has fireplace: No
Interior area
- Total structure area: 1,198
- Total interior livable area: 1,198 sqft
Property
Parking
- Total spaces: 2
- Parking features: Attached
- Attached garage spaces: 2
Features
- Levels: One
- Stories: 1
- Fencing: Vinyl
Lot
- Size: 10,018 sqft
Details
- Parcel number: R32 323 17 5090 0492 0050
- Zoning: PDP
- Zoning description: Planned Development Project
Construction
Type & style
- Home type: SingleFamily
- Architectural style: Ranch
- Property subtype: Single Family Residence
Materials
- Frame, Stucco
- Roof: Shingle
Condition
- New construction: No
- Year built: 1984
Utilities & green energy
- Sewer: Private Sewer
- Water: Public
- Utilities for property: Cable Available
Community & neighborhood
Location
- Region: Spring Hill
- Subdivision: Spring Hill Unit 9
Other
Other facts
- Listing terms: Cash,Conventional,FHA,VA Loan
- Road surface type: Paved
Price history
| Date | Event | Price |
|---|---|---|
| 8/18/2023 | Sold | $245,000-2%$205/sqft |
Source: | ||
| 6/27/2023 | Pending sale | $249,900$209/sqft |
Source: | ||
| 6/22/2023 | Listed for sale | $249,900+99.9%$209/sqft |
Source: | ||
| 3/24/2021 | Listing removed | -- |
Source: Owner Report a problem | ||
| 6/4/2018 | Sold | $125,000-10.7%$104/sqft |
Source: Public Record Report a problem | ||
Public tax history
| Year | Property taxes | Tax assessment |
|---|---|---|
| 2024 | $3,504 +28.7% | $190,089 +7% |
| 2023 | $2,722 +3.4% | $177,644 +3% |
| 2022 | $2,631 +7.4% | $172,470 +49.6% |
Find assessor info on the county website
Neighborhood: 34609
Nearby schools
GreatSchools rating
- 4/10John D. Floyd Elementary SchoolGrades: PK-5Distance: 1.9 mi
- 5/10Powell Middle SchoolGrades: 6-8Distance: 3.5 mi
- 4/10Frank W. Springstead High SchoolGrades: 9-12Distance: 1.2 mi
Schools provided by the listing agent
- Elementary: JD Floyd
- Middle: Powell
- High: Springstead
Source: HCMLS. This data may not be complete. We recommend contacting the local school district to confirm school assignments for this home.
Get a cash offer in 3 minutes
Find out how much your home could sell for in as little as 3 minutes with a no-obligation cash offer.
Estimated market value$251,100
Get a cash offer in 3 minutes
Find out how much your home could sell for in as little as 3 minutes with a no-obligation cash offer.
Estimated market value
$251,100

