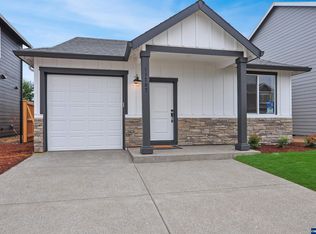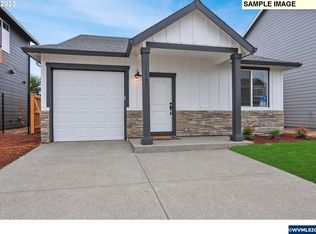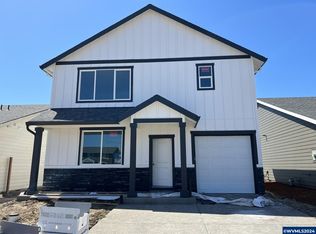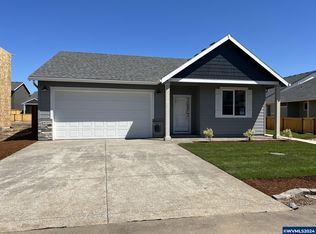Sold for $629,900 on 08/29/24
Listed by:
SUSIE HANSEN Cell:503-680-9748,
Re/Max Homesource
Bought with: Keller Williams Realty Portland Premiere
$629,900
11218 Blueberry Loop NE, Donald, OR 97020
4beds
2,768sqft
Single Family Residence
Built in 2024
5,700 Square Feet Lot
$643,900 Zestimate®
$228/sqft
$3,624 Estimated rent
Home value
$643,900
$586,000 - $702,000
$3,624/mo
Zestimate® history
Loading...
Owner options
Explore your selling options
What's special
Primary suite on the main PLUS another primary suite upstairs. The "Chestnut" plan is the perfect multi-gen home with den/office and laundry on the main floor. Standard features include: painted shaker-style or modern flat front cabinets, wide plank laminate floors, quartz counters in kitchen and bathrooms, A/C, tankless water heater, garage door opener, wood wrapped windows and wood shelving in closets/pantry.
Zillow last checked: 8 hours ago
Listing updated: August 29, 2024 at 07:23pm
Listed by:
SUSIE HANSEN Cell:503-680-9748,
Re/Max Homesource
Bought with:
KEVAN WILLES
Keller Williams Realty Portland Premiere
Source: WVMLS,MLS#: 815038
Facts & features
Interior
Bedrooms & bathrooms
- Bedrooms: 4
- Bathrooms: 4
- Full bathrooms: 3
- 1/2 bathrooms: 1
- Main level bathrooms: 2
Primary bedroom
- Level: Main
- Area: 225
- Dimensions: 15 x 15
Bedroom 2
- Level: Upper
- Area: 380
- Dimensions: 20 x 19
Bedroom 3
- Level: Upper
- Area: 156
- Dimensions: 13 x 12
Bedroom 4
- Level: Upper
- Area: 143
- Dimensions: 13 x 11
Dining room
- Features: Area (Combination)
- Level: Main
- Area: 100
- Dimensions: 10 x 10
Kitchen
- Level: Main
- Area: 143
- Dimensions: 13 x 11
Living room
- Level: Main
- Area: 285
- Dimensions: 19 x 15
Heating
- Electric, Forced Air, Heat Pump
Cooling
- Central Air
Appliances
- Included: Dishwasher, Disposal, Gas Range, Microwave, Range Included, Gas Water Heater
- Laundry: Main Level
Features
- Office
- Flooring: Carpet, Laminate, Vinyl
- Has fireplace: Yes
- Fireplace features: Electric, Living Room
Interior area
- Total structure area: 2,768
- Total interior livable area: 2,768 sqft
Property
Parking
- Total spaces: 2
- Parking features: Attached
- Attached garage spaces: 2
Features
- Levels: Two
- Stories: 2
- Patio & porch: Covered Patio
- Exterior features: White
- Fencing: Fenced
Lot
- Size: 5,700 sqft
- Features: Landscaped
Details
- Parcel number: New Construction
Construction
Type & style
- Home type: SingleFamily
- Property subtype: Single Family Residence
Materials
- Fiber Cement, Lap Siding
- Foundation: Continuous
- Roof: Composition
Condition
- New construction: Yes
- Year built: 2024
Details
- Warranty included: Yes
Utilities & green energy
- Electric: 1/Main
- Sewer: Public Sewer
- Water: Public
Community & neighborhood
Location
- Region: Donald
- Subdivision: Harvest Gardens
HOA & financial
HOA
- Has HOA: Yes
- HOA fee: $25 monthly
Other
Other facts
- Listing agreement: Exclusive Agency
- Listing terms: Cash,Conventional,VA Loan
Price history
| Date | Event | Price |
|---|---|---|
| 8/29/2024 | Sold | $629,900-1.6%$228/sqft |
Source: | ||
| 8/12/2024 | Pending sale | $639,900$231/sqft |
Source: | ||
| 4/2/2024 | Listed for sale | $639,900$231/sqft |
Source: | ||
Public tax history
Tax history is unavailable.
Neighborhood: 97020
Nearby schools
GreatSchools rating
- NANorth Marion Primary SchoolGrades: PK-2Distance: 2.1 mi
- 4/10North Marion Middle SchoolGrades: 6-8Distance: 2.2 mi
- 3/10North Marion High SchoolGrades: 9-12Distance: 2.2 mi
Schools provided by the listing agent
- Elementary: North Marion
- Middle: North Marion
- High: North Marion
Source: WVMLS. This data may not be complete. We recommend contacting the local school district to confirm school assignments for this home.

Get pre-qualified for a loan
At Zillow Home Loans, we can pre-qualify you in as little as 5 minutes with no impact to your credit score.An equal housing lender. NMLS #10287.
Sell for more on Zillow
Get a free Zillow Showcase℠ listing and you could sell for .
$643,900
2% more+ $12,878
With Zillow Showcase(estimated)
$656,778


