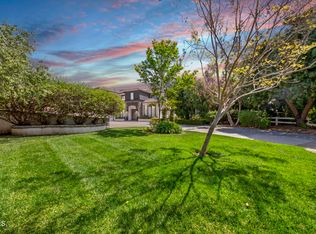Sold for $1,615,000 on 10/24/24
$1,615,000
11217 Red Barn Rd, Camarillo, CA 93012
4beds
3,384sqft
Single Family Residence
Built in 1999
1.04 Acres Lot
$1,609,000 Zestimate®
$477/sqft
$6,337 Estimated rent
Home value
$1,609,000
$1.46M - $1.77M
$6,337/mo
Zestimate® history
Loading...
Owner options
Explore your selling options
What's special
Welcome to your dream home in the heart of Santa Rosa Valley, nestled within a prestigious luxury gated community, Camelot Estates. This exquisite single-story residence sits on a sprawling one-acre parcel, offering unparalleled privacy and serene views of the surrounding natural beauty. There is a four car garage which provides ample space for vehicles, storage and hobbies, catering to all your practical needs. The expansive patio area is ideal for alfresco dining while enjoying the stunning mountain views. Step inside to discover a thoughtfully designed floor plan featuring four spacious bedrooms and three full baths. The grand marble entryway which leads to a light -filled living area, where high ceilings and large windows frame the picturesque views of the surrounding landscape. The primary suite serves as a retreat with en-suite bathroom featuring a soaking tub, dual vanities and a walk-in closet. The three additional bedrooms with ample space for family members or guests. There is new interior paint and carpet throughout. Possible horse facility or tennis court in the backyard. Santa Rosa Valley offers a taste of country living yet is close to all the amenities of the big city!
Zillow last checked: 8 hours ago
Listing updated: November 08, 2024 at 04:34pm
Listed by:
Andrea Jacobs DRE #00943127 818-606-7515,
Coldwell Banker Realty,
Tamara Campbell DRE #00843771 805-750-6577,
Coldwell Banker Realty
Bought with:
Yong Qi Zhu
Source: CSMAOR,MLS#: 224002055
Facts & features
Interior
Bedrooms & bathrooms
- Bedrooms: 4
- Bathrooms: 3
- Full bathrooms: 3
Heating
- Fireplace(s), Forced Air, Natural Gas
Cooling
- Ceiling Fan(s), Central Air
Appliances
- Laundry: Laundry Room, Inside
Features
- Walk-In Closet(s), High Ceilings, Built-in Features, Open Floorplan, Recessed Lighting, Pantry, Tile Counters, Formal Dining Room
- Flooring: Carpet, Ceramic Tile, Marble
- Doors: French Doors, Sliding Glass Door(s)
- Has fireplace: Yes
- Fireplace features: Other, Family Room, Gas Starter
Interior area
- Total structure area: 3,384
- Total interior livable area: 3,384 sqft
Property
Parking
- Total spaces: 4
- Parking features: Garage Attached, Private, Driveway, Concrete, Garage, Direct Access
- Attached garage spaces: 4
- Has uncovered spaces: Yes
Accessibility
- Accessibility features: Accessible Entrance, No Interior Steps, Customized Wheelchair Accessible
Features
- Levels: One
- Stories: 1
- Entry location: Ground Level - No Steps
- Patio & porch: Concrete Slab, Patio Open
- Exterior features: Lawn
- Fencing: Slump Stone,Stucco Wall,Fenced
- Has view: Yes
- View description: Mountain(s)
Lot
- Size: 1.04 Acres
- Features: Back Yard, Front Yard, Landscaped, Room for a Pool, Single Lot
Details
- Parcel number: 5200334035
- Special conditions: Standard
- Horses can be raised: Yes
- Horse amenities: Horse Property Unimproved
Construction
Type & style
- Home type: SingleFamily
- Architectural style: Traditional
- Property subtype: Single Family Residence
Materials
- Stucco, Wood
- Foundation: Concrete Slab, Slab
- Roof: Concrete Tile
Condition
- Year built: 1999
Utilities & green energy
- Sewer: Septic Tank
- Water: District/Public
Community & neighborhood
Security
- Security features: Carbon Monoxide Detector(s), Card/Code Access, Gated Community, Smoke Detector(s)
Community
- Community features: Community Mailbox
Location
- Region: Camarillo
- Subdivision: Camelot Estates - 1412
HOA & financial
HOA
- Has HOA: Yes
- HOA fee: $170 monthly
- Amenities included: Gated, Guest Parking
- Association name: Camelot Estates
- Association phone: 805-590-2022
Other
Other facts
- Listing terms: Trust Conveyance,Take Property As Is,Cash to New Loan,Cash
- Road surface type: Paved
Price history
| Date | Event | Price |
|---|---|---|
| 10/24/2024 | Sold | $1,615,000-4.7%$477/sqft |
Source: | ||
| 10/17/2024 | Pending sale | $1,695,000$501/sqft |
Source: CSMAOR #224002055 Report a problem | ||
| 10/14/2024 | Listed for sale | $1,695,000$501/sqft |
Source: CSMAOR #224002055 Report a problem | ||
| 9/11/2024 | Contingent | $1,695,000$501/sqft |
Source: CSMAOR #224002055 Report a problem | ||
| 8/30/2024 | Price change | $1,695,000-5.6%$501/sqft |
Source: CSMAOR #224002055 Report a problem | ||
Public tax history
| Year | Property taxes | Tax assessment |
|---|---|---|
| 2025 | $17,912 +124.4% | $1,615,000 -26.8% |
| 2024 | $7,982 | $2,205,000 +202.4% |
| 2023 | $7,982 +0.3% | $729,284 +2% |
Find assessor info on the county website
Neighborhood: 93012
Nearby schools
GreatSchools rating
- 8/10Santa Rosa Technology Magnet SchoolGrades: K-8Distance: 1.8 mi
- 8/10Adolfo Camarillo High SchoolGrades: 9-12Distance: 5.9 mi
Get a cash offer in 3 minutes
Find out how much your home could sell for in as little as 3 minutes with a no-obligation cash offer.
Estimated market value
$1,609,000
Get a cash offer in 3 minutes
Find out how much your home could sell for in as little as 3 minutes with a no-obligation cash offer.
Estimated market value
$1,609,000
