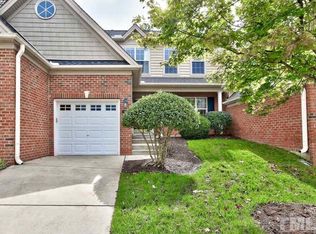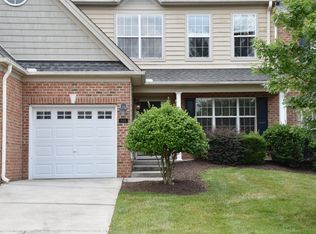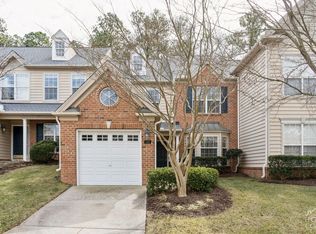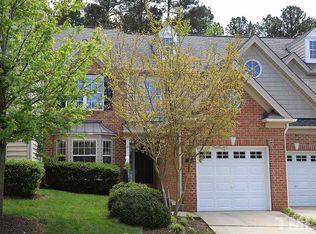Sold for $503,000
$503,000
11217 Maplecroft Ct, Raleigh, NC 27617
3beds
2,560sqft
Townhouse, Residential
Built in 2005
2,613.6 Square Feet Lot
$497,700 Zestimate®
$196/sqft
$2,100 Estimated rent
Home value
$497,700
Estimated sales range
Not available
$2,100/mo
Zestimate® history
Loading...
Owner options
Explore your selling options
What's special
The WOW you've been waiting for with spectacularly renovated kitchen and baths. This must see townhome on the golf course has it all and has been lovingly maintained and upgraded. Maple hardwood floors throughout main level. Kitchen island with quartz, white cabinets, undercounter lighting, glass tile backsplash, pull out lower cabinets, stainless appliances, skylight over breakfast area for lots of natural light. Formal dinning room and living room plus a large open family room with gas fireplace with whitewashed mantle and glazed surround. The Primary Ensuite features barn doors, custom walk in closet, and a private spa bathroom that was taken to the studs and tastefully redesigned with the wow factor in mind. Two add'l secondary bedrooms share a full hall bath. There is a walk in attic storage space and laundry on this level for convenience. The third floor bonus room can accommodate multiple needs. The private back area is a gardener's delight with perennial plants and a berm for privacy that overlooks the greenway. This upgraded home also has a new roof in 2024, HVAC replaced in 2021, and a tankless water heater in 2021. Located in the sought after Brier Creek Country Club with easy access to RTP, RDU, and shopping and dining nearby. See MLS features sheet for full details.
Zillow last checked: 8 hours ago
Listing updated: October 28, 2025 at 01:07am
Listed by:
Eileen Walsh Dowd 919-946-4999,
WALSH RESIDENTIAL LLC
Bought with:
Malin Larsson, 279056
Navigate Realty
Source: Doorify MLS,MLS#: 10101406
Facts & features
Interior
Bedrooms & bathrooms
- Bedrooms: 3
- Bathrooms: 3
- Full bathrooms: 2
- 1/2 bathrooms: 1
Heating
- Central
Cooling
- Ceiling Fan(s), Central Air
Appliances
- Included: Convection Oven, Dishwasher, Double Oven, Dryer, Ice Maker, Range Hood, Refrigerator, Self Cleaning Oven, Tankless Water Heater, Washer
- Laundry: Laundry Closet, Upper Level
Features
- Flooring: Ceramic Tile, Hardwood
- Has fireplace: Yes
- Fireplace features: Family Room, Gas Log
Interior area
- Total structure area: 2,560
- Total interior livable area: 2,560 sqft
- Finished area above ground: 2,560
- Finished area below ground: 0
Property
Parking
- Total spaces: 2
- Parking features: Additional Parking, Kitchen Level
- Attached garage spaces: 1
- Uncovered spaces: 1
Features
- Levels: Three Or More
- Stories: 3
- Pool features: Swimming Pool Com/Fee, Community
- Has view: Yes
- View description: Golf Course
Lot
- Size: 2,613 sqft
- Features: Landscaped
Details
- Parcel number: 0758787718
- Special conditions: Standard
Construction
Type & style
- Home type: Townhouse
- Architectural style: Traditional, Transitional
- Property subtype: Townhouse, Residential
Materials
- Brick Veneer, Vinyl Siding
- Foundation: Slab
- Roof: Shingle
Condition
- New construction: No
- Year built: 2005
Utilities & green energy
- Sewer: Public Sewer
- Water: Public
Community & neighborhood
Community
- Community features: Clubhouse, Curbs, Fitness Center, Golf, Pool, Sidewalks, Street Lights, Tennis Court(s)
Location
- Region: Raleigh
- Subdivision: Brier Creek Country Club
HOA & financial
HOA
- Has HOA: Yes
- HOA fee: $900 annually
- Amenities included: Landscaping
- Services included: Maintenance Grounds
Other financial information
- Additional fee information: Second HOA Fee $550 Quarterly
Price history
| Date | Event | Price |
|---|---|---|
| 7/30/2025 | Sold | $503,000-2.3%$196/sqft |
Source: | ||
| 7/2/2025 | Pending sale | $515,000$201/sqft |
Source: | ||
| 6/6/2025 | Listed for sale | $515,000+90.7%$201/sqft |
Source: | ||
| 10/26/2015 | Sold | $270,000-1.8%$105/sqft |
Source: | ||
| 9/29/2015 | Pending sale | $275,000$107/sqft |
Source: Fonville Morisey/Brier Creek Sales Office #2006327 Report a problem | ||
Public tax history
| Year | Property taxes | Tax assessment |
|---|---|---|
| 2025 | $4,082 +0.4% | $465,822 |
| 2024 | $4,066 +21.7% | $465,822 +52.9% |
| 2023 | $3,341 +7.6% | $304,692 |
Find assessor info on the county website
Neighborhood: Northwest Raleigh
Nearby schools
GreatSchools rating
- 4/10Brier Creek ElementaryGrades: PK-5Distance: 1.1 mi
- 9/10Pine Hollow MiddleGrades: 6-8Distance: 4.2 mi
- 9/10Leesville Road HighGrades: 9-12Distance: 5.2 mi
Schools provided by the listing agent
- Elementary: Wake - Brier Creek
- Middle: Wake - Pine Hollow
- High: Wake - Leesville Road
Source: Doorify MLS. This data may not be complete. We recommend contacting the local school district to confirm school assignments for this home.
Get a cash offer in 3 minutes
Find out how much your home could sell for in as little as 3 minutes with a no-obligation cash offer.
Estimated market value$497,700
Get a cash offer in 3 minutes
Find out how much your home could sell for in as little as 3 minutes with a no-obligation cash offer.
Estimated market value
$497,700



