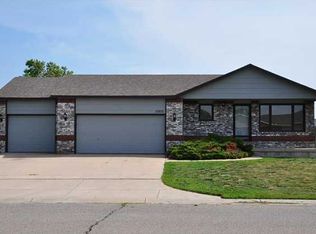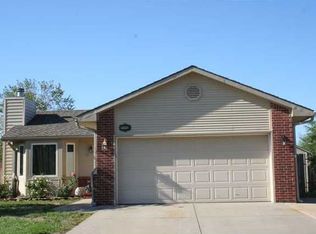Simply fantastic home in the Goddard School District that you will love! As you enter the home you will find a cozy living room. You will notice as soon as you walk in the beautiful faux painting on the back wall leading to the kitchen. This is a one of a kind painting and is perfect for decorating and displaying the family! In the kitchen you will find plenty of cabinets, a window above the kitchen sink, great countertops and vinyl flooring. Just off the kitchen is the large eating space. The dining room has a patio door that leads to the new large patio that is going to be perfect for entertaining and family get togethers! You will find 3 bedrooms on the main floor in this open floor plan design. They are all very nicely decorated. The master suite is fabulous with a large walk-in closet and a master bathroom. The finished basement offers a ton of options. You will find a great area for game tables in the family room and an addtional area for TV and relaxation. Check out the very large Theatre Room in the finished basement! The built-in TV stays!! This room does have a window in case an owner wants to change the room to a bedroom. There is a space behind the wall for extremely easy access to the TV wiring. Call agent for details! Some information is estimated and cannot be guaranteed.
This property is off market, which means it's not currently listed for sale or rent on Zillow. This may be different from what's available on other websites or public sources.


