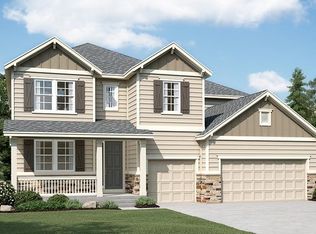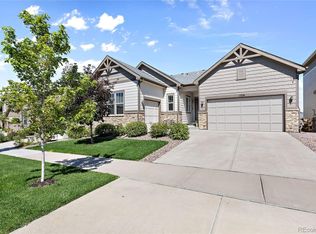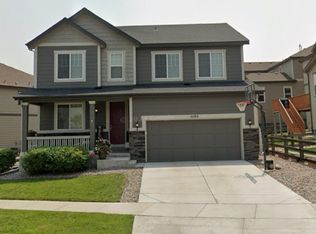Sold for $915,000
$915,000
11216 Ledges Road, Parker, CO 80134
5beds
5,101sqft
Single Family Residence
Built in 2019
7,405 Square Feet Lot
$895,700 Zestimate®
$179/sqft
$4,442 Estimated rent
Home value
$895,700
$851,000 - $940,000
$4,442/mo
Zestimate® history
Loading...
Owner options
Explore your selling options
What's special
This semi-custom home in the desirable Overlook at Cherry Creek neighborhood offers a unique and sophisticated living experience. Coveted American Academy within walking distance! The open concept main floor features an easy flow from the dining room to the kitchen to the great room, providing seamless living and entertaining spaces. Gorgeous floors, vaulted ceilings, contemporary fireplace, and mantle add elegance and style to the home. The kitchen is a chef's dream, with beautiful quartz countertops, soft-close shaker cabinets, gas range and beautifully upgraded stainless steel appliances. Featuring a wonderful main level study, as well as a main level guest suite with attached en-suite bathroom. This 5-bedroom/5-bathroom home with over 3,400 square feet of living space boasts a lovely primary bedroom which is truly a retreat, featuring high ceilings and a gorgeous one-of-a-kind en-suite bathroom with a huge walk-in shower, double sinks, and massive walk-in closet. Tasteful upgrades throughout this nearly new home built in 2019. 2nd floor laundry, spacious loft space and a huge unfinished basement provide endless possibilities! Enjoy a 3-car garage, beautiful landscaping and a wonderful backyard. Spend evenings on the covered deck or on the patio below. Just a short walk from the Cherry Creek Trailhead and conveniently located near downtown Parker. The Overlook at Cherry Creek is a highly sought-after neighborhood, making this home a truly unique and valuable opportunity in this wonderful community.
Zillow last checked: 8 hours ago
Listing updated: September 13, 2023 at 10:10pm
Listed by:
Jennifer Bub 303-253-4969 jennifer.bub@coloradohomes.com,
Coldwell Banker Realty 24
Bought with:
Tammy Cooper, 40037006
LIV Sotheby''s Intl Realty G
Source: REcolorado,MLS#: 7491004
Facts & features
Interior
Bedrooms & bathrooms
- Bedrooms: 5
- Bathrooms: 5
- Full bathrooms: 4
- 3/4 bathrooms: 1
- Main level bathrooms: 2
- Main level bedrooms: 1
Primary bedroom
- Description: Large Primary Suite
- Level: Upper
Bedroom
- Description: Lovely Main Level Bedroom
- Level: Main
Bedroom
- Description: Spacious Bedroom With Shared Bathroom
- Level: Upper
Bedroom
- Description: Spacious Bedroom With Shared Bathroom
- Level: Upper
Bedroom
- Description: Bedroom W/ En-Suite Bathroom
- Level: Upper
Primary bathroom
- Description: Huge Bathroom With Large Walk-In Closet
- Level: Upper
Bathroom
- Description: Main Level En-Suite Bathroom
- Level: Main
Bathroom
- Description: Main Level 3/4 Bath For Guests
- Level: Main
Bathroom
- Description: Shared Bathroom
- Level: Upper
Bathroom
- Description: En-Suite Bathroom
- Level: Upper
Dining room
- Description: Hardwood Floors And Slider To The Covered Deck
- Level: Main
Family room
- Description: High Ceilings And Beautiful Gas Fireplace
- Level: Main
Kitchen
- Description: Fantastic Layout, Huge Island And Hardwood Floors
- Level: Main
Laundry
- Description: 2nd Floor Laundry - Washer And Dryer Included
- Level: Upper
Loft
- Description: Spacious Loft Area
- Level: Upper
Mud room
- Description: Great Mudroom Area Right Off The 3 Car Garage
- Level: Main
Office
- Description: Private Office
- Level: Main
Heating
- Forced Air
Cooling
- Central Air
Appliances
- Included: Dishwasher, Dryer, Microwave, Oven, Refrigerator, Washer
Features
- Eat-in Kitchen, Entrance Foyer, Five Piece Bath, Jack & Jill Bathroom, Kitchen Island, Open Floorplan, Pantry, Primary Suite, Quartz Counters, Walk-In Closet(s)
- Flooring: Carpet, Wood
- Windows: Window Coverings
- Basement: Full,Unfinished
- Number of fireplaces: 1
- Fireplace features: Family Room
Interior area
- Total structure area: 5,101
- Total interior livable area: 5,101 sqft
- Finished area above ground: 3,417
- Finished area below ground: 0
Property
Parking
- Total spaces: 3
- Parking features: Garage - Attached
- Attached garage spaces: 3
Features
- Levels: Two
- Stories: 2
- Patio & porch: Covered, Deck, Front Porch, Patio
- Exterior features: Fire Pit
- Fencing: Full
Lot
- Size: 7,405 sqft
- Features: Sprinklers In Front, Sprinklers In Rear
Details
- Parcel number: R0490540
- Special conditions: Standard
Construction
Type & style
- Home type: SingleFamily
- Property subtype: Single Family Residence
Materials
- Frame
- Roof: Composition
Condition
- Year built: 2019
Utilities & green energy
- Sewer: Public Sewer
- Water: Public
Community & neighborhood
Security
- Security features: Smoke Detector(s)
Location
- Region: Parker
- Subdivision: Overlook At Cherry Creek
HOA & financial
HOA
- Has HOA: Yes
- HOA fee: $80 monthly
- Association name: Overlook at Cherry Creek
- Association phone: 866-611-5864
Other
Other facts
- Listing terms: Cash,Conventional
- Ownership: Individual
Price history
| Date | Event | Price |
|---|---|---|
| 7/21/2023 | Sold | $915,000+4.6%$179/sqft |
Source: | ||
| 7/14/2021 | Sold | $875,000+20.7%$172/sqft |
Source: | ||
| 6/28/2019 | Sold | $725,000$142/sqft |
Source: Public Record Report a problem | ||
Public tax history
| Year | Property taxes | Tax assessment |
|---|---|---|
| 2025 | $7,571 -1.3% | $52,790 -8.2% |
| 2024 | $7,674 +22.5% | $57,500 -1% |
| 2023 | $6,265 -2.6% | $58,060 +25.6% |
Find assessor info on the county website
Neighborhood: 80134
Nearby schools
GreatSchools rating
- 5/10Cherokee Trail Elementary SchoolGrades: PK-6Distance: 0.9 mi
- 4/10Sierra Middle SchoolGrades: 7-8Distance: 2.3 mi
- 8/10Chaparral High SchoolGrades: 9-12Distance: 2.4 mi
Schools provided by the listing agent
- Elementary: Cherokee Trail
- Middle: Sierra
- High: Chaparral
- District: Douglas RE-1
Source: REcolorado. This data may not be complete. We recommend contacting the local school district to confirm school assignments for this home.


