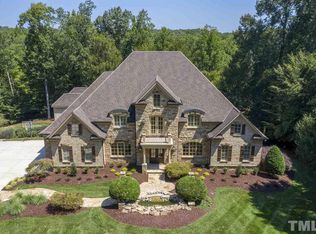Sold for $2,800,000
$2,800,000
11216 Jonas Ridge Ln, Raleigh, NC 27613
5beds
8,915sqft
Single Family Residence, Residential
Built in 2004
3.77 Acres Lot
$2,987,500 Zestimate®
$314/sqft
$6,681 Estimated rent
Home value
$2,987,500
$2.75M - $3.26M
$6,681/mo
Zestimate® history
Loading...
Owner options
Explore your selling options
What's special
Renovated by original owner. Estate is situated within a prestigious gated community. Unparalleled seclusion on this 3.77 acres of lush, landscaped estate that abuts undisturbed buffer land, creating a haven of tranquility. The kitchen underwent a full renovation in 2022, revealing an open-concept design equipped with modern, top-of-the-line features. This includes the Gallery culinary workstation with its oversized deep sink and two faucets, a Wolfe induction cooktop, dual ovens, double center islands, a walk-in pantry, newly installed custom cabinets, a coffee bar, a wine chiller, an eat-at bar, and a Sub-Zero refrigerator. Given today's market, it would be impossible to build this home at this price. In 2016, the sellers transformed the backyard into a captivating oasis, complete with an infinity-edge heated saltwater pool, stunning water features, an elevated hot tub, and a covered patio equipped with a grilling station. 1st Floor owner's suite w/His & Her renovated custom walk-in closets (2011), luxurious spa bath w/volume ceilings w/skylight, large steam shower, & soaking tub. Guest BRs each w/WI closet & ensuite. 3 Car garage + 2 Car Detached(16); Daylight basement encompasses an in-law suite, kitchenette, wine cellar, theater, gym & 2 Rinnai tankless water heaters '14, 5 Updated HVAC units. Multigenerational living. Meticulously maintained.
Zillow last checked: 8 hours ago
Listing updated: October 28, 2025 at 12:12am
Listed by:
Shawn Britt 919-215-3263,
Realty World-Triangle Living,
Kerri Aikin 919-369-2133,
Realty World-Triangle Living
Bought with:
Johnny Chappell, 267248
Compass -- Raleigh
Billy Hoffman, 286451
Compass -- Raleigh
Source: Doorify MLS,MLS#: 10014481
Facts & features
Interior
Bedrooms & bathrooms
- Bedrooms: 5
- Bathrooms: 7
- Full bathrooms: 6
- 1/2 bathrooms: 1
Heating
- Forced Air, Natural Gas, Radiant Floor, Zoned
Cooling
- Central Air, Zoned
Appliances
- Included: Built-In Range, Cooktop, Dishwasher, Double Oven, Electric Cooktop, Free-Standing Refrigerator, Gas Water Heater, Humidifier, Microwave, Plumbed For Ice Maker, Refrigerator, Self Cleaning Oven, Tankless Water Heater, Oven, Wine Cooler
- Laundry: Laundry Room, Main Level
Features
- Bathtub Only, Bathtub/Shower Combination, Bookcases, Ceiling Fan(s), Central Vacuum, Coffered Ceiling(s), Double Vanity, Eat-in Kitchen, Entrance Foyer, High Ceilings, High Speed Internet, In-Law Floorplan, Pantry, Master Downstairs, Quartz Counters, Radon Mitigation, Room Over Garage, Second Primary Bedroom, Separate Shower, Shower Only, Smart Light(s), Smooth Ceilings, Storage, Tray Ceiling(s), Walk-In Closet(s), Walk-In Shower, Water Closet, Wet Bar, Wired for Sound
- Flooring: Carpet, Hardwood, Tile
- Windows: Insulated Windows
- Basement: Concrete, Daylight, Exterior Entry, Finished, Full, Heated, Interior Entry, Workshop
- Has fireplace: No
Interior area
- Total structure area: 8,915
- Total interior livable area: 8,915 sqft
- Finished area above ground: 6,240
- Finished area below ground: 2,675
Property
Parking
- Total spaces: 4
- Parking features: Attached, Concrete, Detached, Driveway, Garage, Garage Door Opener, Garage Faces Side, Parking Pad, Workshop in Garage
- Attached garage spaces: 5
- Uncovered spaces: 4
Accessibility
- Accessibility features: Accessible Washer/Dryer
Features
- Levels: Multi/Split, Three Or More, Two
- Patio & porch: Covered, Deck, Patio, Porch, Screened
- Exterior features: Fenced Yard, Lighting, Rain Gutters, Smart Camera(s)/Recording, Tennis Court(s)
- Has private pool: Yes
- Pool features: Heated, In Ground, Private, Salt Water, Community
- Has spa: Yes
- Spa features: Private
- Fencing: Back Yard, Privacy
- Has view: Yes
- View description: Trees/Woods
Lot
- Size: 3.77 Acres
- Features: Cul-De-Sac, Hardwood Trees, Landscaped, Partially Cleared, Secluded, Wooded
Details
- Additional structures: Workshop
- Parcel number: 0890004266
- Zoning: R-40W
- Special conditions: Standard
Construction
Type & style
- Home type: SingleFamily
- Architectural style: Traditional, Transitional
- Property subtype: Single Family Residence, Residential
Materials
- Brick Veneer, Stone
- Foundation: Permanent, See Remarks
- Roof: Shingle
Condition
- New construction: No
- Year built: 2004
Details
- Builder name: Stephen Dilger
Utilities & green energy
- Sewer: Septic Tank
- Water: Public
- Utilities for property: Cable Available
Green energy
- Energy efficient items: Thermostat
- Indoor air quality: Contaminant Control
Community & neighborhood
Community
- Community features: Playground, Pool
Location
- Region: Raleigh
- Subdivision: Linville
HOA & financial
HOA
- Has HOA: Yes
- HOA fee: $600 quarterly
- Amenities included: Clubhouse, Pool, Tennis Court(s), Trail(s)
- Services included: Road Maintenance
Price history
| Date | Event | Price |
|---|---|---|
| 7/3/2024 | Sold | $2,800,000-3.4%$314/sqft |
Source: | ||
| 6/5/2024 | Pending sale | $2,899,000$325/sqft |
Source: | ||
| 5/1/2024 | Price change | $2,899,000-3.3%$325/sqft |
Source: | ||
| 3/25/2024 | Price change | $2,999,0000%$336/sqft |
Source: | ||
| 3/1/2024 | Listed for sale | $2,999,900$337/sqft |
Source: | ||
Public tax history
| Year | Property taxes | Tax assessment |
|---|---|---|
| 2025 | $19,603 +3% | $3,061,681 |
| 2024 | $19,033 +8.1% | $3,061,681 +35.8% |
| 2023 | $17,600 +8% | $2,254,771 |
Find assessor info on the county website
Neighborhood: 27613
Nearby schools
GreatSchools rating
- 4/10Baileywick Road ElementaryGrades: PK-5Distance: 3.2 mi
- 8/10West Millbrook MiddleGrades: 6-8Distance: 5.3 mi
- 6/10Millbrook HighGrades: 9-12Distance: 7.7 mi
Schools provided by the listing agent
- Elementary: Wake - Baileywick
- Middle: Wake - West Millbrook
- High: Wake - Millbrook
Source: Doorify MLS. This data may not be complete. We recommend contacting the local school district to confirm school assignments for this home.
Get a cash offer in 3 minutes
Find out how much your home could sell for in as little as 3 minutes with a no-obligation cash offer.
Estimated market value$2,987,500
Get a cash offer in 3 minutes
Find out how much your home could sell for in as little as 3 minutes with a no-obligation cash offer.
Estimated market value
$2,987,500
