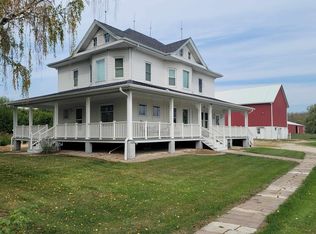Closed
$270,000
11216 Greenstreet ROAD, Maribel, WI 54227
4beds
1,900sqft
Single Family Residence
Built in 1900
6.02 Acres Lot
$285,400 Zestimate®
$142/sqft
$1,762 Estimated rent
Home value
$285,400
Estimated sales range
Not available
$1,762/mo
Zestimate® history
Loading...
Owner options
Explore your selling options
What's special
BACK ON THE MARKET!! Price Reduced! Check out this country home where you can enjoy the birds, breeze blowing and sun shining. You can sit on your covered front porch and enjoy the view and the peace and quiet. If you are looking for a few acres and space to grow, this large 4 bedroom 1 and a 1/2 bath home sitting on 6 acres may just what you are looking for. Lots of character in this home including the original pocket doors between the dining and living rooms. Apple trees to enjoy in the yard and open area to be used as you please. Located where you can enjoy country living, but close enough to I43 to drive into town for work or play. Selling as Is
Zillow last checked: 8 hours ago
Listing updated: May 12, 2025 at 07:13am
Listed by:
Paul Dvorak 920-769-1600,
Coldwell Banker Real Estate Group Manitowoc
Bought with:
Brooke Baenen
Source: WIREX MLS,MLS#: 1869639 Originating MLS: Metro MLS
Originating MLS: Metro MLS
Facts & features
Interior
Bedrooms & bathrooms
- Bedrooms: 4
- Bathrooms: 2
- Full bathrooms: 1
- 1/2 bathrooms: 1
- Main level bedrooms: 1
Primary bedroom
- Level: Main
- Area: 170
- Dimensions: 17 x 10
Bedroom 2
- Level: Upper
- Area: 176
- Dimensions: 16 x 11
Bedroom 3
- Level: Upper
- Area: 196
- Dimensions: 14 x 14
Bedroom 4
- Level: Upper
- Area: 120
- Dimensions: 12 x 10
Bathroom
- Features: Tub Only
Dining room
- Level: Main
- Area: 182
- Dimensions: 14 x 13
Kitchen
- Level: Main
- Area: 198
- Dimensions: 18 x 11
Living room
- Level: Main
- Area: 238
- Dimensions: 14 x 17
Office
- Level: Main
- Area: 154
- Dimensions: 14 x 11
Heating
- Propane, Wood/Coal, Forced Air
Appliances
- Included: Dishwasher, Dryer, Oven, Refrigerator, Washer
Features
- Basement: Full
Interior area
- Total structure area: 1,900
- Total interior livable area: 1,900 sqft
Property
Parking
- Total spaces: 2
- Parking features: Detached, 2 Car
- Garage spaces: 2
Features
- Levels: Two
- Stories: 2
- Patio & porch: Deck, Patio
Lot
- Size: 6.02 Acres
Details
- Parcel number: 00302701200200
- Zoning: Residential
- Special conditions: Arms Length
Construction
Type & style
- Home type: SingleFamily
- Architectural style: Farmhouse/National Folk
- Property subtype: Single Family Residence
Materials
- Other
Condition
- 21+ Years
- New construction: No
- Year built: 1900
Utilities & green energy
- Water: Well
Community & neighborhood
Location
- Region: Maribel
- Municipality: Cooperstown
Price history
| Date | Event | Price |
|---|---|---|
| 5/9/2025 | Sold | $270,000-10%$142/sqft |
Source: | ||
| 3/25/2025 | Pending sale | $299,900$158/sqft |
Source: | ||
| 3/25/2025 | Contingent | $299,900$158/sqft |
Source: | ||
| 2/18/2025 | Listed for sale | $299,900$158/sqft |
Source: | ||
| 1/24/2025 | Pending sale | $299,900$158/sqft |
Source: | ||
Public tax history
| Year | Property taxes | Tax assessment |
|---|---|---|
| 2024 | $2,559 +6.1% | $201,000 |
| 2023 | $2,412 -5.9% | $201,000 |
| 2022 | $2,563 +16.3% | $201,000 +81.1% |
Find assessor info on the county website
Neighborhood: 54227
Nearby schools
GreatSchools rating
- NADenmark Early Childhood CenterGrades: PK-KDistance: 6.5 mi
- 5/10Denmark Middle SchoolGrades: 6-8Distance: 6.9 mi
- 5/10Denmark High SchoolGrades: 9-12Distance: 6.9 mi
Schools provided by the listing agent
- High: Denmark
- District: Denmark
Source: WIREX MLS. This data may not be complete. We recommend contacting the local school district to confirm school assignments for this home.
Get pre-qualified for a loan
At Zillow Home Loans, we can pre-qualify you in as little as 5 minutes with no impact to your credit score.An equal housing lender. NMLS #10287.
