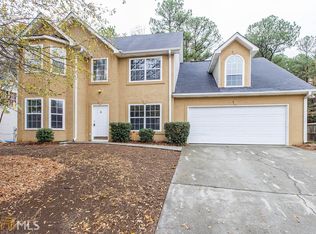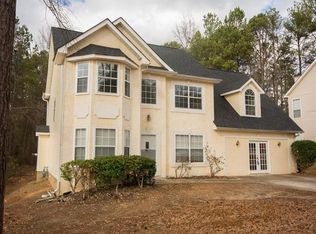This lovely home is move in ready. The new buyers will move into a home with a new roof, new AC, new granite countertops in the kitchen and the bathrooms, new lighting, new water heat, fresh paint, and new flooring. A nice size master bath offering double sinks, and a walk-in closet. The home offers a large backyard for kids, family BBQ's or whatever your creative juices can design. 2019-07-21
This property is off market, which means it's not currently listed for sale or rent on Zillow. This may be different from what's available on other websites or public sources.

