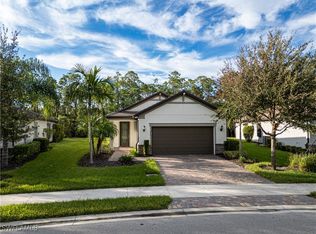Move to Bridgetown this June! This Taft Street home features wonderful design selections including stainless steel appliances, quartz countertops throughout, 42" white cabinets, porcelain tile floors, den and more.
This property is off market, which means it's not currently listed for sale or rent on Zillow. This may be different from what's available on other websites or public sources.

