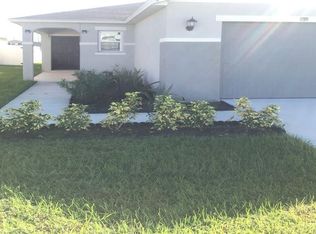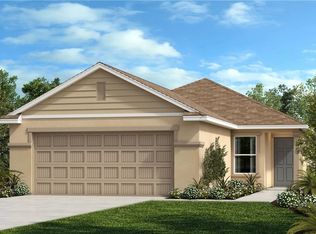Sold for $360,000 on 07/31/23
$360,000
11216 Cardinal Pointe Pl, Gibsonton, FL 33534
3beds
1,527sqft
Single Family Residence
Built in 2018
4,800 Square Feet Lot
$334,900 Zestimate®
$236/sqft
$2,146 Estimated rent
Home value
$334,900
$318,000 - $352,000
$2,146/mo
Zestimate® history
Loading...
Owner options
Explore your selling options
What's special
Motivated sellers! Come see this charming single-story home is perfectly situated near the community pool and cabana. The split bedroom floor plan provides privacy for the master retreat, while the open concept kitchen and great room create an inviting living space with vaulted ceilings. The upgraded kitchen includes a large eat-at island, sleek appliances, and 36-inch cabinets for ample storage. The luxurious master suite features a walk-in closet, an enlarged walk-in shower, and a dual-sink vanity. The secondary bedrooms are equally spacious with large closets. Enjoy the beautiful Florida weather on the covered patio, perfect for hosting summer barbecues. This home offers comfort and convenience in a low-maintenance lifestyle. Schedule a viewing today and make it yours!
Zillow last checked: 8 hours ago
Listing updated: July 31, 2023 at 03:44pm
Listing Provided by:
Antonio Fuentes, Jr 407-288-5182,
EXP REALTY LLC 888-883-8509,
Elsa Fuentes 407-288-5238,
EXP REALTY LLC
Bought with:
Dana Bonacki
THE BASEL HOUSE
Source: Stellar MLS,MLS#: S5084512 Originating MLS: Osceola
Originating MLS: Osceola

Facts & features
Interior
Bedrooms & bathrooms
- Bedrooms: 3
- Bathrooms: 2
- Full bathrooms: 2
Primary bedroom
- Level: First
- Dimensions: 12x15
Great room
- Level: First
- Dimensions: 16x16
Kitchen
- Level: First
- Dimensions: 11x12
Heating
- Electric
Cooling
- Central Air
Appliances
- Included: Dishwasher, Disposal, Electric Water Heater, Range
Features
- Kitchen/Family Room Combo, Split Bedroom, Walk-In Closet(s)
- Flooring: Carpet, Ceramic Tile
- Doors: Sliding Doors
- Has fireplace: No
Interior area
- Total structure area: 1,779
- Total interior livable area: 1,527 sqft
Property
Parking
- Total spaces: 2
- Parking features: Garage - Attached
- Attached garage spaces: 2
- Details: Garage Dimensions: 20x20
Features
- Levels: One
- Stories: 1
Lot
- Size: 4,800 sqft
Details
- Parcel number: U263019A8300000100029.0
- Zoning: PD
- Special conditions: None
Construction
Type & style
- Home type: SingleFamily
- Property subtype: Single Family Residence
Materials
- Block, Stucco
- Foundation: Slab
- Roof: Shingle
Condition
- Completed
- New construction: No
- Year built: 2018
Details
- Builder model: 1511
- Builder name: KB Home
Utilities & green energy
- Sewer: Public Sewer
- Water: Public
- Utilities for property: Electricity Connected, Sewer Connected
Community & neighborhood
Community
- Community features: Clubhouse, Gated, Pool, Sidewalks
Location
- Region: Gibsonton
- Subdivision: NORTHGATE
HOA & financial
HOA
- Has HOA: Yes
- HOA fee: $87 monthly
- Amenities included: Gated, Pool
- Services included: Pool Maintenance
- Association name: Rizzetta & Company / Melissa Williams
- Association phone: 813-533-2950
Other fees
- Pet fee: $0 monthly
Other financial information
- Total actual rent: 0
Other
Other facts
- Listing terms: Cash,Conventional,FHA,VA Loan
- Ownership: Fee Simple
- Road surface type: Concrete
Price history
| Date | Event | Price |
|---|---|---|
| 7/31/2023 | Sold | $360,000+2.9%$236/sqft |
Source: | ||
| 7/6/2023 | Pending sale | $350,000$229/sqft |
Source: | ||
| 5/29/2023 | Price change | $350,000-4.1%$229/sqft |
Source: | ||
| 5/13/2023 | Price change | $365,000-2.7%$239/sqft |
Source: | ||
| 5/4/2023 | Listed for sale | $375,000$246/sqft |
Source: | ||
Public tax history
Tax history is unavailable.
Neighborhood: 33534
Nearby schools
GreatSchools rating
- 4/10Gibsonton Elementary SchoolGrades: PK-5Distance: 0.8 mi
- 1/10Dowdell Middle Magnet SchoolGrades: 6-8Distance: 6.8 mi
- 4/10East Bay High SchoolGrades: 9-12Distance: 3 mi
Get a cash offer in 3 minutes
Find out how much your home could sell for in as little as 3 minutes with a no-obligation cash offer.
Estimated market value
$334,900
Get a cash offer in 3 minutes
Find out how much your home could sell for in as little as 3 minutes with a no-obligation cash offer.
Estimated market value
$334,900

