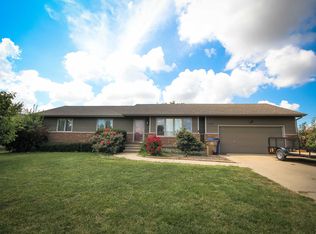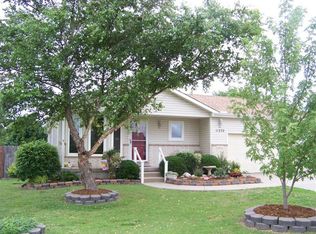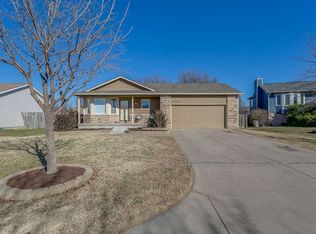This adorable west Wichita home is ready for new owners! In the desirable Goddard school district, this home shows true pride of ownership with amazing curb appeal as soon as you drive up. With 3 good sized bedrooms, 3 bathrooms, main floor laundry, and a 2 car garage, this home is full of amazing features that buyers will appreciate. Outside, you will find an amazing shade tree in the front yard, a gorgeous front lawn equipped with a sprinkler system, and an amazing back patio for grilling and entertaining. Call today to schedule your private showing!
This property is off market, which means it's not currently listed for sale or rent on Zillow. This may be different from what's available on other websites or public sources.



