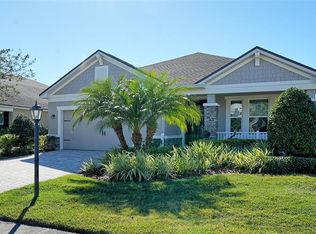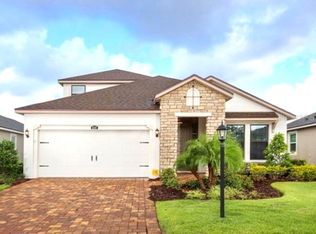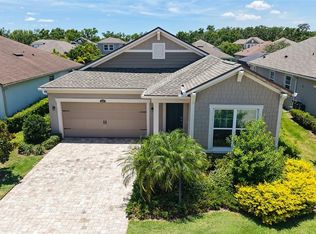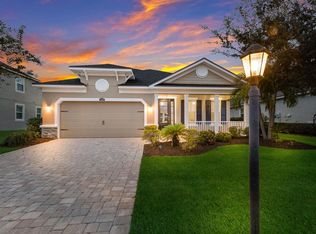Located in the gated part of the community, this Coastal style home is just waiting for its people! Open the front door to see the stylish coffered ceiling in the foyer and hall way. 8'' doorways through out the home give the ceilings height, making the home feel a little more grand. Back of the house opens up to all the living space with Huge Great room or Family Room that blends with the kitchen and has an entire wall of sliding glass doors to the caged lanai. Gourmet kitchen will inspire the culinary experience with rich granite counters and solid wood cabinetry with upgraded appliances, dining and gathering room, all open to each other. Ventura plank flooring extends from front of house to back of house for a nice continuous flow of flooring. Carpet in all bedrooms. The kitchen features stunning 42 upper shaker style cabinets in Linen and Stone on the island, only to be topped with gorgeous Marble Mist Zodiaq quartz counter tops. Home features the same beautiful Linen cabinets in the baths, topped with Antarctica counter tops. Master Suite is situated in the back of the house and features a tray ceiling, unbelievable walk in closet, and shower. Enjoy a little more of this beautiful neighborhood by spending the evenings out on the large, screened in lanai that has plenty of seating area. The home comes with a washer and dryer in the laundry room. The community features walking and biking trails, club house, play ground, resort style pool, and much more. Easy access to 75 and beaches, and the UTC mall. Great for LECOM students. and family with kids since home is located in a A rated school district. Lawncare/pest control included in rent, so you have more time to enjoy what Lakewood Ranch has to offer. Renter responsible for all utilities (gas, electric and water, cable and internet). Minimum one year lease. Unfurnished, NON-Smoking only rental. HOA application fee required 15 days prior to move-in. For Pets a $300 non-refundable deposit per pet and - Pet rent at $25/month/pet- breed restrictions apply and with HOA approval.
This property is off market, which means it's not currently listed for sale or rent on Zillow. This may be different from what's available on other websites or public sources.



