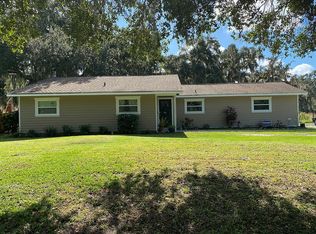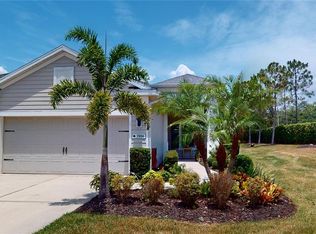LUXURY HOME AND 5.57 ACRES ON SCENIC OLD TAMPA RD. IN PARRISH, FLORIDA. HOME HAS 5 BEDROOMS AND 4 BATHS WITH OVER 4300 SF +/- OF LIVING AREA, VOLUMES CEILINGS AND CROWN MOLDING INCLUDING LARGE KITCHEN WITH GRANITE COUNTER TOPS, 42" BIRCH CABINETS, BUILT IN ICE MACHINE, DOUBLE OVENS, COOK TOP, ISLAND AND MORE. TWO MASTER BR DOWN WITH 3BR UP, 26X26 BONUS ROOM. EXTERIOR FEATURES INCLUDE LARGE IN GROUND POOL AND SPA, PAVERBLOCK PATIO WITH VIEWS OF THE PROPERTY AND WOODS. THE DETACHED STEEL BUILDING WITH WORKSHOP AREA PROVIDES ALL THE NECESSARY ROOM FOR STORAGE AND PROJECTS AND INCLUDES A SEPARATE 12X30 OFFICE. THE PROPERTY HAS MATURE LANDSCAPING, GRANDDADDY OAKS AND LARGE DEEP POND FOR FISHING. PERFECT FOR HORSES AND LARGE ANIMALS. Brokered And Advertised By: LESLIE WELLS REALTY, INC. Listing Agent: ALBERT ALLEY
This property is off market, which means it's not currently listed for sale or rent on Zillow. This may be different from what's available on other websites or public sources.

