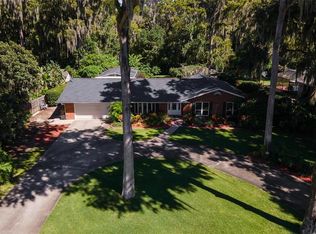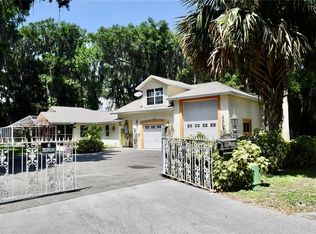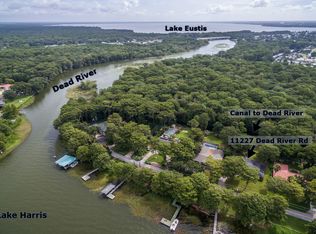Sold for $875,000
$875,000
11215 Dead River Rd, Tavares, FL 32778
4beds
2,542sqft
Single Family Residence
Built in 1979
0.83 Acres Lot
$867,500 Zestimate®
$344/sqft
$3,043 Estimated rent
Home value
$867,500
$807,000 - $937,000
$3,043/mo
Zestimate® history
Loading...
Owner options
Explore your selling options
What's special
Welcome to your dream home, a beautifully remodeled waterfront property here in Central, Florida on the stunning Harris Chain of Lakes! This exquisite home sits on nearly three-quarters of an acre, offering a serene retreat with four spacious bedrooms and three luxurious bathrooms. Direct Access to Lake Harris in the front and step outside to your private backyard paradise, where the Dead River canal is just begging for outdoor boating adventures. Inside, you'll find a warm and inviting atmosphere, perfect for both relaxation and entertainment. Need extra space? An incredible separate 12’ x 20’ climate-controlled outbuilding can be whatever you imagine—a cozy man/she cave, a fun playhouse for the kids, or a well-equipped workshop for your creative projects! And wait until you experience the built-in enclosed pool area which features an outdoor bar and movie theatre screen, perfect for entertaining. Plus, enjoy breathtaking views of Lake Harris, where sunsets are nothing short of spectacular. The gourmet kitchen is a dream come true! Equipped with top-of-the-line appliances, and granite counters with seamless matching backsplash. There is a versatile flex room off the master bathroom that can be wherever you want it to be - A nursery, a home office, a workout room, a craft or sewing room. Let's be real - a waterfront property like this on the Harris Chain of Lakes doesn't come along often. It is more than just a house—it's a lifestyle. Don't miss your chance to make it yours!
Zillow last checked: 8 hours ago
Listing updated: September 05, 2025 at 10:13am
Listing Provided by:
Kelly Monroe 352-901-0494,
LPT REALTY, LLC 877-366-2213
Bought with:
Kelly Monroe, 3408068
LPT REALTY, LLC
Source: Stellar MLS,MLS#: G5093956 Originating MLS: Lake and Sumter
Originating MLS: Lake and Sumter

Facts & features
Interior
Bedrooms & bathrooms
- Bedrooms: 4
- Bathrooms: 3
- Full bathrooms: 3
Primary bedroom
- Features: Dual Sinks, En Suite Bathroom, Walk-In Closet(s)
- Level: First
- Area: 224 Square Feet
- Dimensions: 16x14
Bedroom 2
- Features: Ceiling Fan(s), Built-in Closet
- Level: First
- Area: 168 Square Feet
- Dimensions: 14x12
Bedroom 3
- Features: Ceiling Fan(s), Built-in Closet
- Level: First
- Area: 143 Square Feet
- Dimensions: 13x11
Bedroom 4
- Features: Ceiling Fan(s), Built-in Closet
- Level: First
- Area: 165 Square Feet
- Dimensions: 15x11
Bonus room
- Features: Built-in Closet
- Level: First
- Area: 168 Square Feet
- Dimensions: 12x14
Dining room
- Level: First
- Area: 238 Square Feet
- Dimensions: 14x17
Kitchen
- Level: First
- Area: 240 Square Feet
- Dimensions: 24x10
Laundry
- Level: First
- Area: 120 Square Feet
- Dimensions: 10x12
Living room
- Level: First
- Area: 527 Square Feet
- Dimensions: 31x17
Heating
- Central
Cooling
- Central Air
Appliances
- Included: Convection Oven, Dishwasher, Dryer, Exhaust Fan, Freezer, Microwave, Range, Refrigerator, Water Filtration System, Water Softener, Wine Refrigerator
- Laundry: Inside, Laundry Room
Features
- Ceiling Fan(s), Crown Molding, Eating Space In Kitchen, Living Room/Dining Room Combo, Primary Bedroom Main Floor, Solid Wood Cabinets
- Flooring: Ceramic Tile, Engineered Hardwood
- Doors: Outdoor Kitchen, Outdoor Shower
- Has fireplace: No
Interior area
- Total structure area: 2,706
- Total interior livable area: 2,542 sqft
Property
Features
- Levels: One
- Stories: 1
- Patio & porch: Covered, Enclosed, Porch
- Exterior features: Irrigation System, Outdoor Kitchen, Outdoor Shower, Private Mailbox, Storage
- Has private pool: Yes
- Pool features: Gunite, In Ground, Outside Bath Access, Screen Enclosure
- Has view: Yes
- View description: Water, Canal, Lake
- Has water view: Yes
- Water view: Water,Canal,Lake
- Waterfront features: Canal - Freshwater, Lake - Chain of Lakes, Freshwater Canal Access, Lake Privileges, Lift, Lift - Covered
- Body of water: LAKE HARRIS/DEAD RIVER CANAL
Lot
- Size: 0.83 Acres
- Dimensions: 100 x 360
- Features: In County, Street Dead-End, Unincorporated
- Residential vegetation: Mature Landscaping
Details
- Additional structures: Shed(s), Workshop, Boat House
- Parcel number: 251925000200004700
- Zoning: R-1
- Special conditions: None
Construction
Type & style
- Home type: SingleFamily
- Architectural style: Ranch
- Property subtype: Single Family Residence
Materials
- Block, Brick
- Foundation: Slab
- Roof: Shingle
Condition
- New construction: No
- Year built: 1979
Utilities & green energy
- Sewer: Septic Tank
- Water: Canal/Lake For Irrigation, Well
- Utilities for property: BB/HS Internet Available
Community & neighborhood
Location
- Region: Tavares
- Subdivision: ACREAGE
HOA & financial
HOA
- Has HOA: No
Other fees
- Pet fee: $0 monthly
Other financial information
- Total actual rent: 0
Other
Other facts
- Listing terms: Cash,Conventional,FHA,VA Loan
- Ownership: Fee Simple
- Road surface type: Asphalt
Price history
| Date | Event | Price |
|---|---|---|
| 9/4/2025 | Sold | $875,000-2.5%$344/sqft |
Source: | ||
| 6/27/2025 | Pending sale | $897,000$353/sqft |
Source: | ||
| 6/25/2025 | Price change | $897,000-3%$353/sqft |
Source: | ||
| 6/10/2025 | Price change | $925,000-5.1%$364/sqft |
Source: | ||
| 5/30/2025 | Price change | $975,000-1%$384/sqft |
Source: | ||
Public tax history
| Year | Property taxes | Tax assessment |
|---|---|---|
| 2024 | $4,192 +8.7% | $291,570 +3% |
| 2023 | $3,855 +4.9% | $283,080 +3% |
| 2022 | $3,674 +3.7% | $274,840 +3% |
Find assessor info on the county website
Neighborhood: 32778
Nearby schools
GreatSchools rating
- 5/10Tavares Elementary SchoolGrades: PK-5Distance: 3 mi
- 5/10Tavares Middle SchoolGrades: 6-8Distance: 3.3 mi
- 4/10Tavares High SchoolGrades: 9-12Distance: 2.5 mi
Get a cash offer in 3 minutes
Find out how much your home could sell for in as little as 3 minutes with a no-obligation cash offer.
Estimated market value
$867,500


