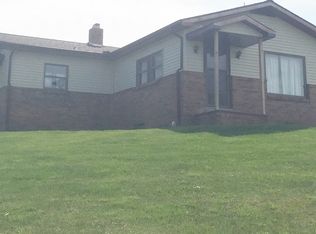OPEN HOUSE 5/19/19 3:00 to 5:00 PM 9 Beautiful Acres of country living! This Double wide has 3 bedrooms, 2 full baths, Eat-in kitchen, Living Room and 2 Family Rooms. The 2nd Family room was added - measuring 20 x 26. Shelter house with full electric 24 x 46 with concrete flooring, ready for big parties, reunions! 2 Large garages that will hold several cars and 1 carport. Property has a pond that is spring fed. Further back land is clear and trails up into the woods. There are two rentals on the property that will convey with the home that rent for $650 and $600 a month. (trailers will ad no value to the appraisal when financed) Home is ''AS IS'' with no repairs. New Heat Pump approx 1 yr old. New coils on furnace (Refrigerator does not convey with home)
This property is off market, which means it's not currently listed for sale or rent on Zillow. This may be different from what's available on other websites or public sources.
