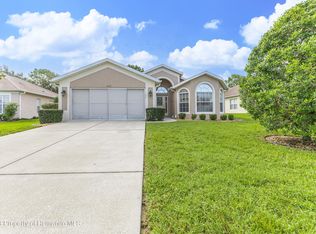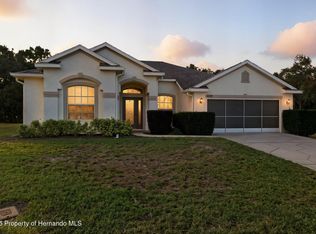Sold for $380,000 on 04/20/23
$380,000
11214 Valley Stream Ct, Spring Hill, FL 34609
4beds
2,670sqft
Single Family Residence
Built in 2006
0.26 Acres Lot
$390,500 Zestimate®
$142/sqft
$2,184 Estimated rent
Home value
$390,500
$371,000 - $410,000
$2,184/mo
Zestimate® history
Loading...
Owner options
Explore your selling options
What's special
4/3/3 CARRINGTON MODEL in the Wellington, a 55+ community. Located on a lovely, quiet Cul de sac, this fully guttered home has great curb appeal, beautifully landscaped, three car acrylic drive and walkway, classic exterior paint colors and a grand, inviting double door entrance. Once inside you are greeted by the homes formal living space with Its warm color pallet, soft carpeting and plenty of natural lighting. The formal parlor has soft indirect lighting, and the open floor plan is perfect for entertaining all your guests. The formal dining room has a high trey ceiling, upgraded chandelier and plantation shutters. There's a formal den with a double door entrance, wood laminate flooring, a triple bay window and plenty of room for you to work. The home transitions into the informal living space, beautiful wood laminate flooring, coordinated color pallet, a large and open space for everyday living enjoyment. The Family room is spacious enough for the largest family gatherings. And so is the kitchen with its stone countertops, upgraded custom cabinets, tile backsplash and flooring, center island for added workspace and coordinated black appliances and built-in oven. There's a bright and airy breakfast nook overlooking the lanai. The homes elegance carries right into the master bedroom ensuite, wood laminate floors, trey ceiling, upgraded ceiling fan, side door for easy access to the lanai and all large enough to accommodate all your king-sized furniture. The master baths exquisite finishes feature gorgeous tile, a dark wood custom vanity with double sinks, and a separate walk-in shower and soak tub and a huge walk-in closet. There are three additional bedrooms and two additional guest baths along with a laundry room with built in cabinets and laundry tub, leading out to the three-car garage. Last but not least is the lanai with access from the master bedroom and the sliders in the family room. A peaceful space with green views and shade trees. Come see this stunning community with beautifully landscaped streets, 24-hour manned security gatehouse, community pool, bar & grill, tennis and pickleball courts, billiard room, library and computer center, bocce courts and to many social events to mention. Close to all the nature coast has to offer, minutes from the Suncoast Parkway and a short ride to the Tampa airport and downtown Tampa.
Come and enjoy all that Wellington has to offer.
Zillow last checked: 8 hours ago
Listing updated: November 15, 2024 at 07:21pm
Listed by:
John Sullivan 352-428-1383,
Exit Success Realty
Bought with:
PAID RECIPROCAL
Paid Reciprocal Office
Source: HCMLS,MLS#: 2227932
Facts & features
Interior
Bedrooms & bathrooms
- Bedrooms: 4
- Bathrooms: 3
- Full bathrooms: 3
Heating
- Heat Pump
Cooling
- Central Air, Electric
Appliances
- Included: Dishwasher, Disposal, Dryer, Electric Cooktop, Refrigerator, Washer, Water Softener Owned
- Laundry: Sink
Features
- Breakfast Bar, Built-in Features, Ceiling Fan(s), Double Vanity, Kitchen Island, Open Floorplan, Pantry, Primary Bathroom -Tub with Separate Shower, Master Downstairs, Walk-In Closet(s), Split Plan
- Flooring: Carpet, Laminate, Tile, Wood
- Has fireplace: No
Interior area
- Total structure area: 2,670
- Total interior livable area: 2,670 sqft
Property
Parking
- Total spaces: 3
- Parking features: Attached, Garage Door Opener
- Attached garage spaces: 3
Features
- Levels: One
- Stories: 1
Lot
- Size: 0.26 Acres
- Features: Cul-De-Sac
Details
- Additional structures: Gazebo
- Parcel number: R31 223 18 3543 0000 1106
- Zoning: PDP
- Zoning description: Planned Development Project
Construction
Type & style
- Home type: SingleFamily
- Architectural style: Contemporary
- Property subtype: Single Family Residence
Materials
- Block, Concrete, Stucco
Condition
- Fixer
- New construction: No
- Year built: 2006
Utilities & green energy
- Electric: Underground
- Sewer: Public Sewer
- Water: Public
- Utilities for property: Cable Available, Electricity Available
Green energy
- Energy efficient items: Roof
Community & neighborhood
Security
- Security features: Security System Owned, Smoke Detector(s)
Senior living
- Senior community: Yes
Location
- Region: Spring Hill
- Subdivision: Wellington At Seven Hills Ph11
HOA & financial
HOA
- Has HOA: Yes
- HOA fee: $214 monthly
- Amenities included: Clubhouse, Fitness Center, Gated, Pool, Security, Spa/Hot Tub, Tennis Court(s), Other
- Services included: Cable TV, Maintenance Grounds, Security, Other
Other
Other facts
- Listing terms: Cash,Conventional,Lease Option
- Road surface type: Paved
Price history
| Date | Event | Price |
|---|---|---|
| 4/20/2023 | Sold | $380,000-5%$142/sqft |
Source: | ||
| 3/29/2023 | Pending sale | $399,999$150/sqft |
Source: | ||
| 3/10/2023 | Price change | $399,999-4.8%$150/sqft |
Source: | ||
| 2/25/2023 | Price change | $419,999-4.5%$157/sqft |
Source: | ||
| 1/27/2023 | Price change | $439,900-4.4%$165/sqft |
Source: | ||
Public tax history
| Year | Property taxes | Tax assessment |
|---|---|---|
| 2024 | $4,397 -33.9% | $295,626 -25.7% |
| 2023 | $6,652 +194.3% | $397,777 +164.8% |
| 2022 | $2,260 -0.3% | $150,213 +3% |
Find assessor info on the county website
Neighborhood: Seven Hills
Nearby schools
GreatSchools rating
- 6/10Suncoast Elementary SchoolGrades: PK-5Distance: 0.6 mi
- 5/10Powell Middle SchoolGrades: 6-8Distance: 4.2 mi
- 4/10Frank W. Springstead High SchoolGrades: 9-12Distance: 2.5 mi
Schools provided by the listing agent
- Elementary: Suncoast
- Middle: Powell
- High: Springstead
Source: HCMLS. This data may not be complete. We recommend contacting the local school district to confirm school assignments for this home.
Get a cash offer in 3 minutes
Find out how much your home could sell for in as little as 3 minutes with a no-obligation cash offer.
Estimated market value
$390,500
Get a cash offer in 3 minutes
Find out how much your home could sell for in as little as 3 minutes with a no-obligation cash offer.
Estimated market value
$390,500

