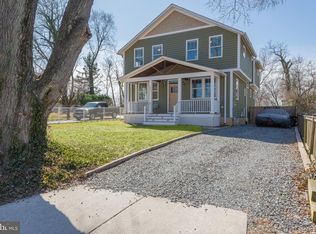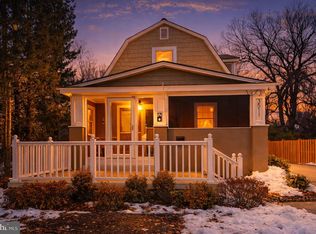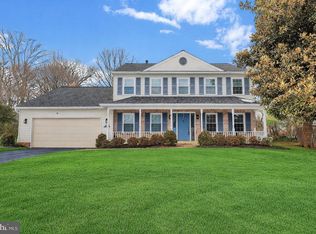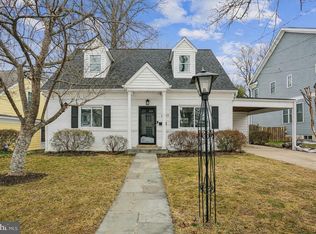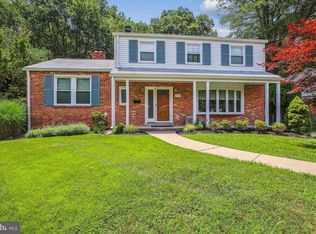Welcome to beautiful Kensington View! Situated on a quiet dead end street, 11214 Midvale Road is an arts-and-crafts-style home that was totally renovated in 2012. You’ll be greeted by a generous slate-covered front porch, perfect for enjoying crisp fall mornings, as you enter the home of your dreams. The first floor includes a formal sitting room, a gourmet kitchen with high end appliances (the Bertazzoni gas range and a 2025 Miele dishwasher are standouts!), an expansive kitchen island, and an open concept floor plan that serves as a family room and dining room, with hardwood floors throughout. A gorgeous sunroom catches rays all day and is a perfect place to start your morning with a cup of coffee or end the day with a glass of wine. A fifth bedroom (currently used as an office) and full bathroom on the first floor add to the flexibility and convenience of this amazing layout. Thoughtful details throughout the home, including oversized low-E windows, extra wide crown molding, bathrooms finished in travertine tile, and recessed lighting throughout make living here a pleasure. The second floor features a large main suite with a walk-in closet and an ensuite bathroom with a double vanity and a resort-style shower. Three generously-sized additional bedrooms, a second full bathroom, and a super convenient laundry room with brand new (2025) washer and dryer ensure this level meets all your needs. A finished basement with a brand new (2025) French drain system and a powder room adds to the comfort and livability of the home, and ample closet space plus an unfinished storage room in the basement mean there is no shortage of storage space. The front and back yards are professionally landscaped, and the fully-fenced back yard with hardscaped patio offers an oasis for you and your family (and a private dog park for your furry friend). Sustainable living (and affordable energy costs!) is easy here, as the property conveys with a fully paid-off solar panel system, reducing electricity costs at a time when they are skyrocketing nationwide (average electricity bill for the year is $70/month with heavy heat and AC usage). The attic is fully insulated, helping to keep the rest of the house warm in the winter and cool in the summer. An EV charger in the large three-car driveway means your vehicle is always charged and ready to go, or the home is ready for you if you decide to get one. The neighborhood is convenient and close to everything you need, in close proximity to Costco, the Westfield Mall, Giant and Safeway Supermarkets, Downtown Kensington, and the Red Line Wheaton Station, which makes commuting to DC a breeze. Don’t miss this home as it won’t last at this price!
Under contract
$935,000
11214 Midvale Rd, Kensington, MD 20895
5beds
3,140sqft
Est.:
Single Family Residence
Built in 1939
7,000 Square Feet Lot
$944,000 Zestimate®
$298/sqft
$-- HOA
What's special
Private dog parkRecessed lighting throughoutHardwood floors throughoutThree generously-sized additional bedroomsExtra wide crown moldingOversized low-e windowsBertazzoni gas range
- 55 days |
- 30 |
- 2 |
Likely to sell faster than
Zillow last checked: 8 hours ago
Listing updated: January 14, 2026 at 02:12pm
Listed by:
Valeriia Solodka 202-431-3412,
Redfin Corp 202-759-7581
Source: Bright MLS,MLS#: MDMC2211994
Facts & features
Interior
Bedrooms & bathrooms
- Bedrooms: 5
- Bathrooms: 4
- Full bathrooms: 3
- 1/2 bathrooms: 1
- Main level bathrooms: 1
- Main level bedrooms: 1
Basement
- Area: 1035
Heating
- Forced Air, Natural Gas
Cooling
- Central Air, Electric
Appliances
- Included: Cooktop, Microwave, Refrigerator, Dishwasher, Disposal, Washer, Dryer, Electric Water Heater
- Laundry: Has Laundry
Features
- Dining Area, Entry Level Bedroom, Family Room Off Kitchen, Open Floorplan, Eat-in Kitchen, Primary Bath(s), Recessed Lighting, Ceiling Fan(s)
- Flooring: Hardwood, Wood
- Basement: Finished,Interior Entry,Heated
- Has fireplace: No
Interior area
- Total structure area: 3,375
- Total interior livable area: 3,140 sqft
- Finished area above ground: 2,340
- Finished area below ground: 800
Property
Parking
- Total spaces: 2
- Parking features: Concrete, Driveway
- Uncovered spaces: 2
Accessibility
- Accessibility features: None
Features
- Levels: Three
- Stories: 3
- Patio & porch: Porch
- Pool features: None
- Fencing: Back Yard,Wood
Lot
- Size: 7,000 Square Feet
Details
- Additional structures: Above Grade, Below Grade
- Parcel number: 161301026738
- Zoning: R60
- Special conditions: Standard
Construction
Type & style
- Home type: SingleFamily
- Architectural style: Other
- Property subtype: Single Family Residence
Materials
- Frame
- Foundation: Permanent, Other
Condition
- New construction: No
- Year built: 1939
Utilities & green energy
- Sewer: Public Sewer
- Water: Public
Green energy
- Energy efficient items: Home Energy Management
Community & HOA
Community
- Subdivision: Kensington View
HOA
- Has HOA: No
Location
- Region: Kensington
Financial & listing details
- Price per square foot: $298/sqft
- Tax assessed value: $657,400
- Annual tax amount: $8,386
- Date on market: 1/6/2026
- Listing agreement: Exclusive Right To Sell
- Ownership: Fee Simple
Estimated market value
$944,000
$897,000 - $991,000
$3,984/mo
Price history
Price history
| Date | Event | Price |
|---|---|---|
| 1/11/2026 | Contingent | $935,000$298/sqft |
Source: | ||
| 1/6/2026 | Listed for sale | $935,000$298/sqft |
Source: | ||
| 1/6/2026 | Listing removed | $935,000$298/sqft |
Source: | ||
| 11/14/2025 | Listed for sale | $935,000-1.1%$298/sqft |
Source: | ||
| 9/9/2025 | Listing removed | $945,000$301/sqft |
Source: | ||
| 7/31/2025 | Listed for sale | $945,000-0.5%$301/sqft |
Source: | ||
| 7/1/2025 | Listing removed | $949,999$303/sqft |
Source: | ||
| 5/23/2025 | Listed for sale | $949,999$303/sqft |
Source: | ||
| 5/23/2025 | Listing removed | $949,999$303/sqft |
Source: | ||
| 5/5/2025 | Price change | $949,999-2.6%$303/sqft |
Source: | ||
| 4/24/2025 | Listed for sale | $975,000$311/sqft |
Source: | ||
| 4/21/2025 | Listing removed | $975,000$311/sqft |
Source: | ||
| 3/20/2025 | Listed for sale | $975,000+2.6%$311/sqft |
Source: | ||
| 9/6/2024 | Sold | $950,000+6.1%$303/sqft |
Source: | ||
| 8/15/2024 | Contingent | $895,000$285/sqft |
Source: | ||
| 8/13/2024 | Listed for sale | $895,000+30.7%$285/sqft |
Source: | ||
| 4/29/2020 | Sold | $685,000+0.7%$218/sqft |
Source: Public Record Report a problem | ||
| 4/2/2020 | Pending sale | $680,000$217/sqft |
Source: RE/MAX Elite Services #MDMC696180 Report a problem | ||
| 3/8/2020 | Price change | $680,000+3.2%$217/sqft |
Source: RE/MAX Elite Services #MDMC696180 Report a problem | ||
| 3/7/2020 | Pending sale | $659,000$210/sqft |
Source: RE/MAX Elite Services #MDMC696180 Report a problem | ||
| 3/4/2020 | Listed for sale | $659,000+34.5%$210/sqft |
Source: RE/MAX Elite Services #MDMC696180 Report a problem | ||
| 4/19/2012 | Sold | $490,000+250%$156/sqft |
Source: Public Record Report a problem | ||
| 4/19/2011 | Sold | $140,000-3.1%$45/sqft |
Source: Public Record Report a problem | ||
| 1/6/1997 | Sold | $144,500$46/sqft |
Source: Public Record Report a problem | ||
Public tax history
Public tax history
| Year | Property taxes | Tax assessment |
|---|---|---|
| 2025 | $7,694 +10.3% | $657,400 +8.4% |
| 2024 | $6,979 +5.9% | $606,200 +6% |
| 2023 | $6,591 +11.1% | $572,000 +6.4% |
| 2022 | $5,935 +6.9% | $537,800 +6.8% |
| 2021 | $5,552 +1% | $503,600 +1% |
| 2020 | $5,499 +2.1% | $498,467 +2.1% |
| 2019 | $5,383 -0.2% | $488,200 |
| 2018 | $5,393 -2.9% | $488,200 |
| 2017 | $5,552 +34.1% | $488,200 |
| 2016 | $4,140 | $488,200 |
| 2015 | $4,140 | $488,200 +1.6% |
| 2014 | $4,140 | $480,500 +1.6% |
| 2013 | -- | $472,800 +1.7% |
| 2012 | -- | $465,100 +34.7% |
| 2011 | -- | $345,200 |
| 2010 | -- | $345,200 -24% |
| 2009 | -- | $454,130 +13.7% |
| 2008 | -- | $399,362 +15.9% |
| 2007 | -- | $344,596 +18.9% |
| 2006 | -- | $289,830 +17.5% |
| 2005 | -- | $246,730 +21.2% |
| 2004 | -- | $203,630 +26.8% |
| 2003 | -- | $160,530 +3.9% |
| 2002 | -- | $154,550 |
| 2001 | -- | $154,550 |
Find assessor info on the county website
BuyAbility℠ payment
Est. payment
$5,089/mo
Principal & interest
$4403
Property taxes
$686
Climate risks
Neighborhood: 20895
Nearby schools
GreatSchools rating
- 4/10Rock View Elementary SchoolGrades: PK-5Distance: 0.8 mi
- 5/10Newport Mill Middle SchoolGrades: 6-8Distance: 0.3 mi
- 7/10Albert Einstein High SchoolGrades: 9-12Distance: 0.3 mi
Schools provided by the listing agent
- Elementary: Rock View
- Middle: Newport Mill
- High: Albert Einstein
- District: Montgomery County Public Schools
Source: Bright MLS. This data may not be complete. We recommend contacting the local school district to confirm school assignments for this home.
