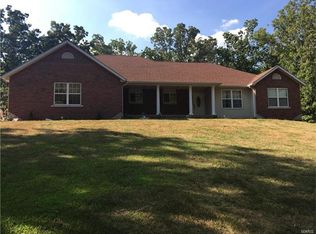Closed
Listing Provided by:
Jennifer R Jones 314-952-3994,
Realty Executives Premiere
Bought with: Superior Realty Group, Inc
Price Unknown
11214 Meadow Hill Rd, Cadet, MO 63630
2beds
1,480sqft
Single Family Residence
Built in 2011
26.06 Acres Lot
$502,500 Zestimate®
$--/sqft
$1,537 Estimated rent
Home value
$502,500
$462,000 - $543,000
$1,537/mo
Zestimate® history
Loading...
Owner options
Explore your selling options
What's special
WOW! 26 acres of wooded privacy- tons of deer, turkey and wildlife Enter at the privacy gate and fall in love with the gorgeous landscaping and attention to every detail of this dream property! Enter home from covered front porch to large, vaulted great room-look at that stunning all stone fireplace with heatilator-Large dining area and beautiful custom kitchen. Gorgeous cabinetry and counter tops- Down the hall to the Guest bedroom, mainfloor laundry and large full bathroom with soaking clawfoot tub! Primary suite with tall trayed ceiling- large en suite with jetted tub and amazing tiled walk in shower. The lower level is a full walk out with rough in for another bathroom, egress for another bedroom or make it whatevery works for you! Lots of storage space too. Step out to your full covered patio-partially fenced yard and over to the huge detach garage that has covered porch area too- just out the garage you find the shooting lanes with marked yardage- so much to see here!
Zillow last checked: 8 hours ago
Listing updated: April 28, 2025 at 05:21pm
Listing Provided by:
Jennifer R Jones 314-952-3994,
Realty Executives Premiere
Bought with:
Mary C Bourbon, 2015026313
Superior Realty Group, Inc
Source: MARIS,MLS#: 23063908 Originating MLS: Southern Gateway Association of REALTORS
Originating MLS: Southern Gateway Association of REALTORS
Facts & features
Interior
Bedrooms & bathrooms
- Bedrooms: 2
- Bathrooms: 2
- Full bathrooms: 2
- Main level bathrooms: 2
- Main level bedrooms: 2
Primary bedroom
- Features: Floor Covering: Wood, Wall Covering: Some
- Level: Main
Bedroom
- Features: Floor Covering: Wood, Wall Covering: Some
- Level: Main
Primary bathroom
- Features: Floor Covering: Wood, Wall Covering: Some
- Level: Main
Bathroom
- Features: Floor Covering: Ceramic Tile, Wall Covering: Some
- Level: Main
Breakfast room
- Features: Floor Covering: Wood, Wall Covering: None
- Level: Main
Kitchen
- Features: Floor Covering: Wood, Wall Covering: Some
- Level: Main
Laundry
- Features: Floor Covering: Ceramic Tile, Wall Covering: None
- Level: Main
Living room
- Features: Floor Covering: Wood, Wall Covering: Some
- Level: Main
Recreation room
- Features: Floor Covering: Concrete, Wall Covering: None
- Level: Lower
Heating
- Electric, Wood, Forced Air, Heat Pump
Cooling
- Ceiling Fan(s), Heat Pump
Appliances
- Included: Water Softener Rented, Other, Disposal, Microwave, Electric Range, Electric Oven, Electric Water Heater
- Laundry: Main Level
Features
- Kitchen/Dining Room Combo, Separate Dining, Center Hall Floorplan, Open Floorplan, Vaulted Ceiling(s), Walk-In Closet(s), Double Vanity, Separate Shower, Custom Cabinetry, Eat-in Kitchen
- Flooring: Hardwood
- Basement: Full,Concrete,Sleeping Area,Unfinished,Walk-Out Access
- Number of fireplaces: 1
- Fireplace features: Great Room, Blower Fan, Circulating, Wood Burning
Interior area
- Total structure area: 1,480
- Total interior livable area: 1,480 sqft
- Finished area above ground: 1,480
- Finished area below ground: 1,480
Property
Parking
- Total spaces: 4
- Parking features: Detached, Oversized, Storage, Workshop in Garage
- Garage spaces: 4
Features
- Levels: One
- Patio & porch: Patio
Lot
- Size: 26.06 Acres
- Features: Adjoins Wooded Area, Level, Wooded
- Topography: Terraced
Details
- Parcel number: 121.0012000000022.00000
- Special conditions: Standard
Construction
Type & style
- Home type: SingleFamily
- Architectural style: Traditional,Ranch
- Property subtype: Single Family Residence
Materials
- Wood Siding, Cedar
Condition
- Year built: 2011
Utilities & green energy
- Sewer: Septic Tank
- Water: Well
Community & neighborhood
Security
- Security features: Smoke Detector(s)
Location
- Region: Cadet
- Subdivision: Richmond Downes Meadows
HOA & financial
HOA
- HOA fee: $250 annually
- Services included: Other
Other
Other facts
- Listing terms: Cash,Conventional,FHA,USDA Loan,VA Loan
- Ownership: Private
- Road surface type: Gravel
Price history
| Date | Event | Price |
|---|---|---|
| 12/15/2023 | Sold | -- |
Source: | ||
| 11/9/2023 | Pending sale | $490,000$331/sqft |
Source: | ||
| 10/26/2023 | Listed for sale | $490,000$331/sqft |
Source: | ||
Public tax history
Tax history is unavailable.
Neighborhood: 63630
Nearby schools
GreatSchools rating
- NAKingston Primary SchoolGrades: PK-2Distance: 3 mi
- 3/10Kingston Middle SchoolGrades: 6-8Distance: 3 mi
- 6/10Kingston High SchoolGrades: 9-12Distance: 3 mi
Schools provided by the listing agent
- Elementary: Kingston Elem.
- Middle: Kingston Middle
- High: Kingston High
Source: MARIS. This data may not be complete. We recommend contacting the local school district to confirm school assignments for this home.
Get a cash offer in 3 minutes
Find out how much your home could sell for in as little as 3 minutes with a no-obligation cash offer.
Estimated market value$502,500
Get a cash offer in 3 minutes
Find out how much your home could sell for in as little as 3 minutes with a no-obligation cash offer.
Estimated market value
$502,500
