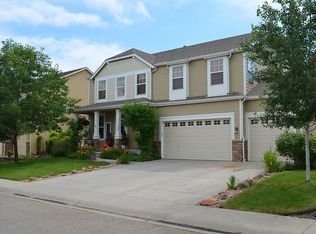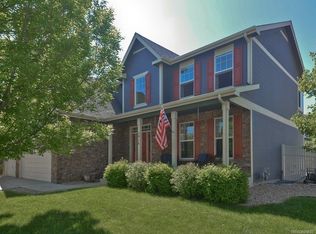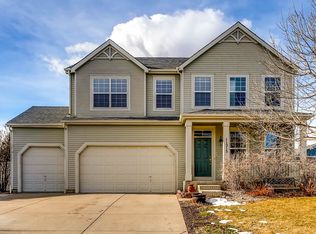NEED SPACE?? Look NO Further! 5 Bedrooms Plus a LOFT! Formal living, Dining, Eat-in Kitchen with pantry, Great Room with fireplace, basement rec room, indoor shop/ craft room! Master bedroom has TWO walk-in closets!! 5 piece Master bath. New kitchen appliances, includes washer and dryer. Celing fans throughout, A/C FRESH Exterior Paint, 3 Car Garage with storage shelving. Quick Closing/ Possession- Ready for you to enjoy cookouts on the patio all Summer! Close to Shopping, restaurants, easy I25 access.
This property is off market, which means it's not currently listed for sale or rent on Zillow. This may be different from what's available on other websites or public sources.


